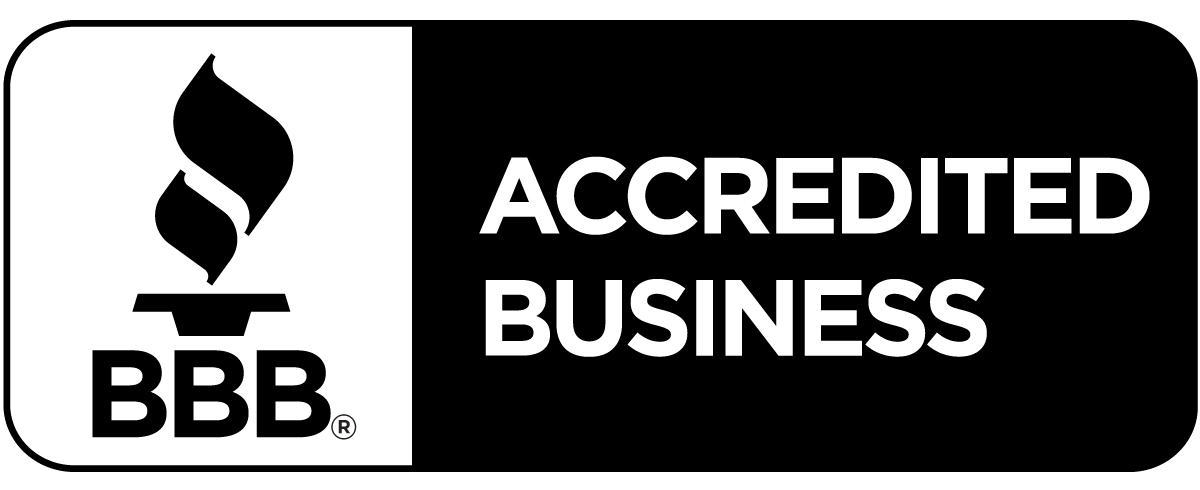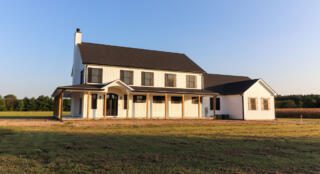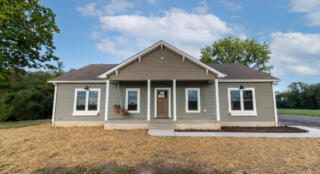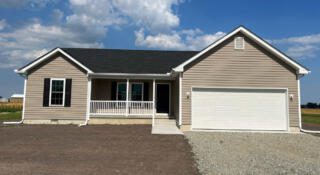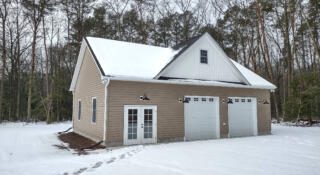Adams Garage Addition
Adams Garage Addition Sometimes you can find what you’re looking for just outside of your front door. Such was the case for neighbors of Adrian & Julleanna Seely when they decided to build a Garage Addition on the side of their home. The home already had an existing attached 2-car garage, and the owners were looking to create additional space that could not only store equipment and vehicles, but also double as a space for family and friends to gather. While building a Garage Addition is not as complex as
Modern Farmhouse with Wrap-around Porch in Sussex County Delaware
Modern Farmhouse with Wrap-around Porch in Sussex County Delaware This magnificent Home features more than 2,800 s.f. of heated living space, plus a 3-car Garage with attached Office space, full wrap-around porch, and spacious unfinished Bonus Room. Enter through the front door into an impressive 2-story Great Room with vaulted ceiling showcasing a wood-burning masonry fireplace, and open staircase with craftsman railing to the second floor. The adjacent Kitchen is a show-stopper with striking black cabinets and gold hardware, veined white Quartz countertops and sage green Wine Bar cabinets, plus gourmet level Appliances. Stunning accents include a full
Custom Designed Ranch Home with Great Views in Kent County Delaware
Custom Designed Ranch Home with Great Views in Kent County Delaware This ranch-style home has become one of Seely Homes’ favorite custom designs. The exterior design was inspired by a drawing from the client. He and the Seely team worked together to significantly modify our Dogwood home design into the ideal layout for the client’s needs. The finished design features 2,130 s.f. of heated living space on a single-level with 3 bedrooms, 2.5 bathrooms, an open Great Room and Kitchen, plus a Sunroom with vaulted ceiling. A great deal of tree clearing and demolition of an abandoned home
Seely Homes completes popular new single-story Birch home in southern Delaware
Newly completed Birch Home with Screened Porch Seely Homes recently completed construction on another Birch home design. The welcoming Covered Porch at the entrance is ideal for a pair rocking-chairs and seasonal decorations to draw attention to the beautiful exterior this home. This interior of this ranch-style home features a spacious owner’s suite that includes a private bath and large walk-in closet, 2 additional bedrooms, a second full bath, and open-concept Great Room. The open floor plan allows the owners to entertain guests in the living and dining areas, all while the preparing meals with produce fresh from their
Detached Garage and Bonus Room
Finished Bonus Space & Detached 2-car Garage with Workshop At the end of January 2022, Seely Homes completed a 2-part project in Bridgeville that included a detached garage, and a finished bonus space of an existing home to be turned into bedrooms, a bath, and a loft. The 1,080 square foot bonus space was framed to create a media room, craft room, a full bath, and a large loft. The owner was inspired to build a detached 2-car garage large enough for a hydraulic lift and a separate workshop. The 1,260 square foot garage boasts 12’ ceilings, 9’
