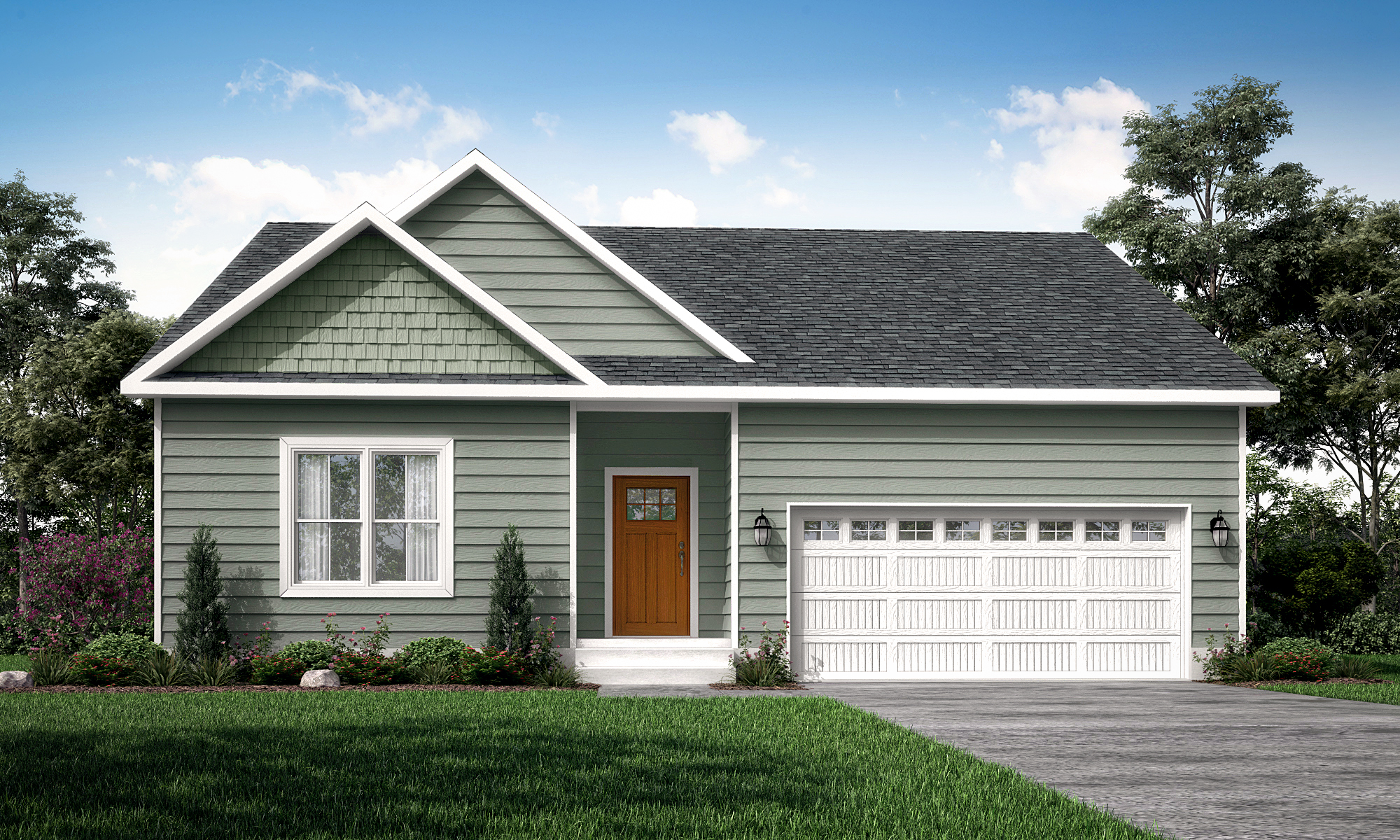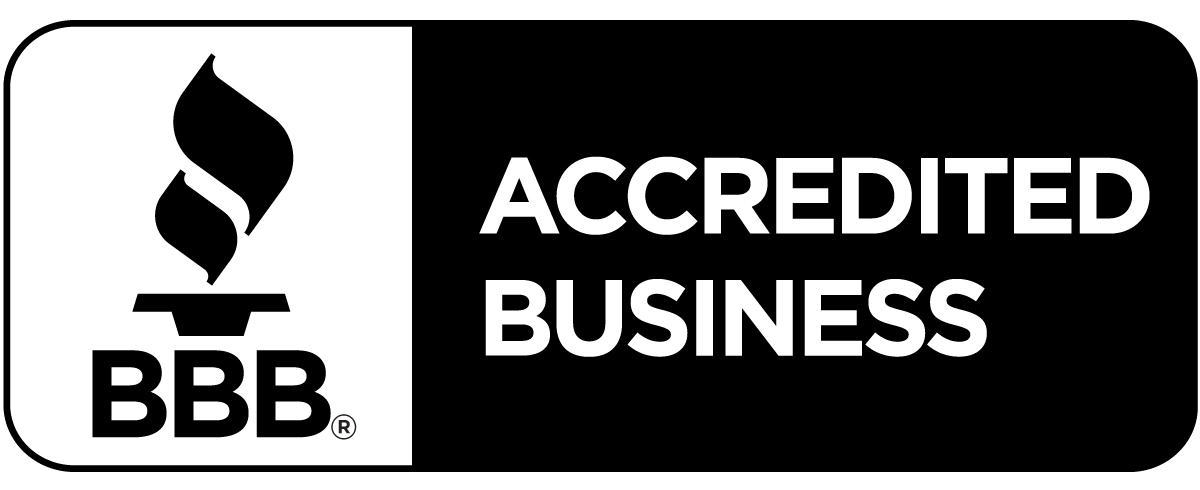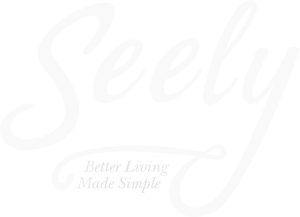SEELY HOMES, SERVING KENT & SUSSEX
The MAPLE
Affordable family homes
Homes Under 300k
1,506 s.f.
3 Bedrooms
2 Bathrooms
2-Car Garage

The Maple is a great home for enjoying views of a pond, trees or open field with all the main living areas in the rear. The spacious kitchen features a large island for entertaining and a corner pantry. The owners suite includes a walk-in closet and bathroom with double bowl vanity. The attached 2-car garage can either be front entry or side load, depending on the width of the property.
Build, Save, and Submit your Maple home plan below


