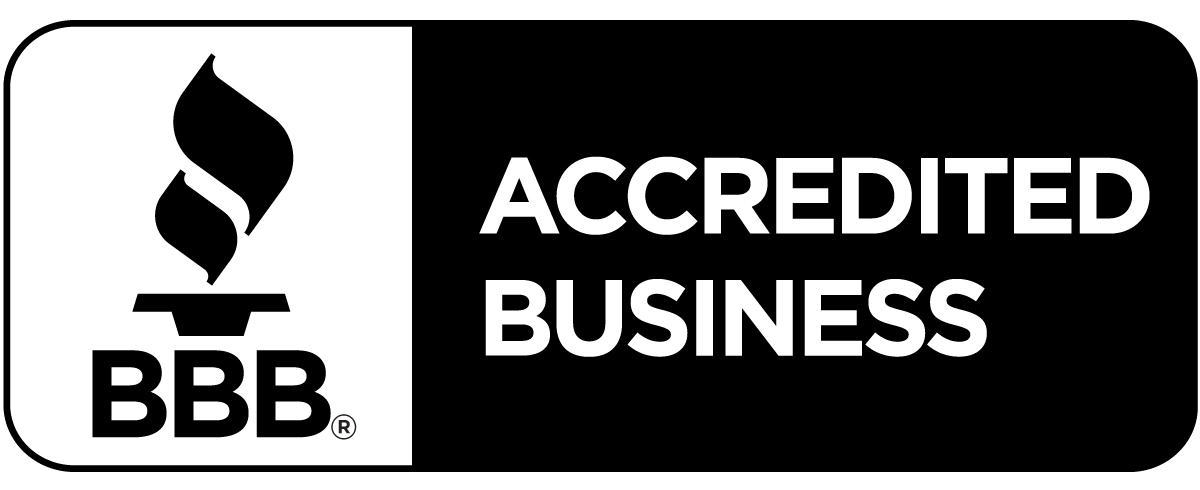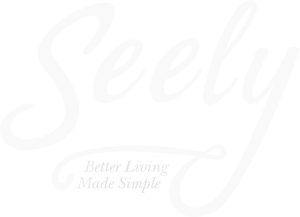SEELY HOMES
The MAGNOLIA
Homes Under 400k
2,012 s.f.
4 Bedrooms
2.5 Bathrooms
2-Car Garage
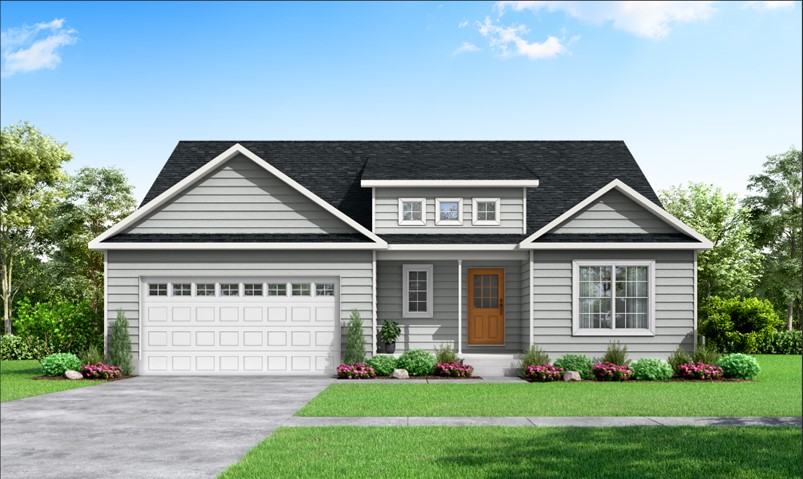
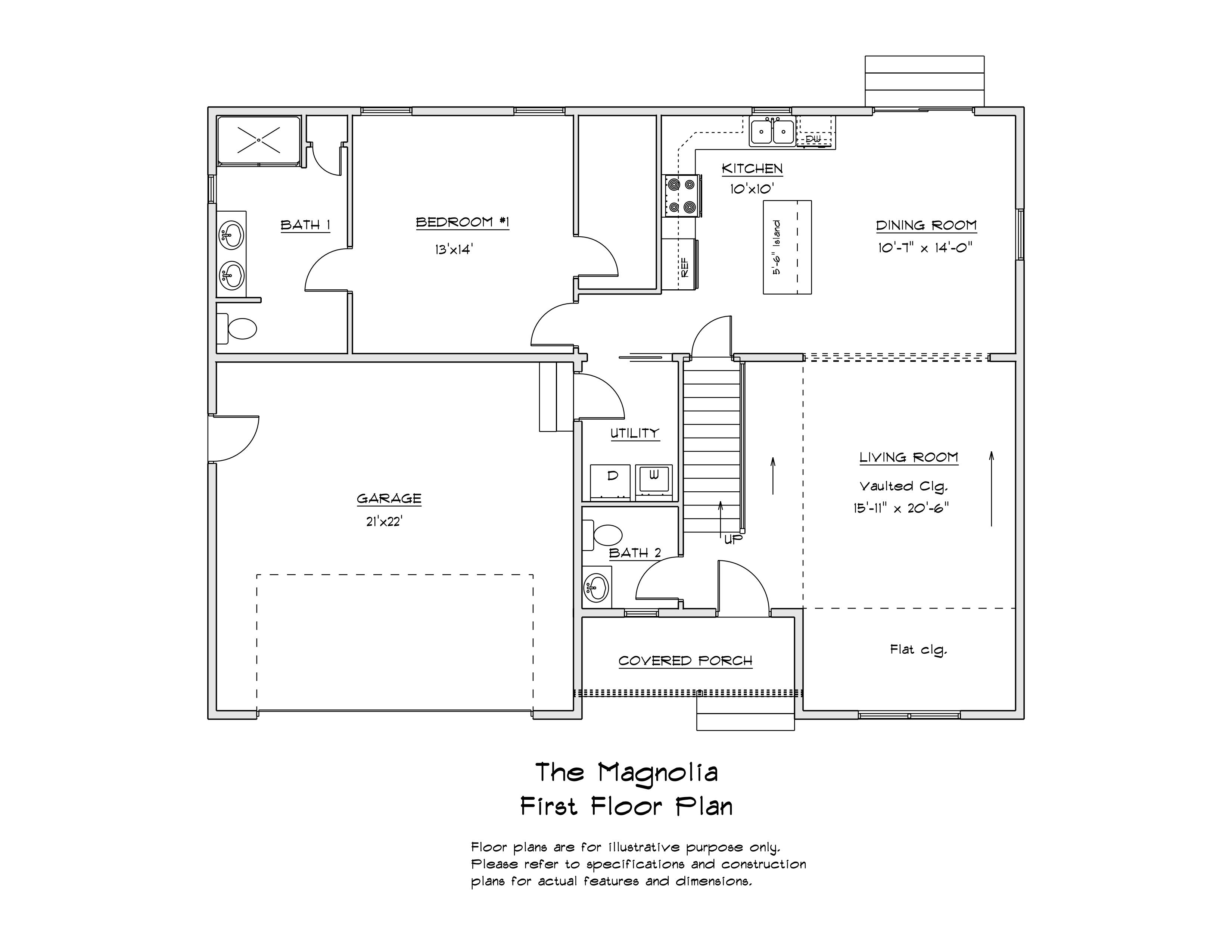
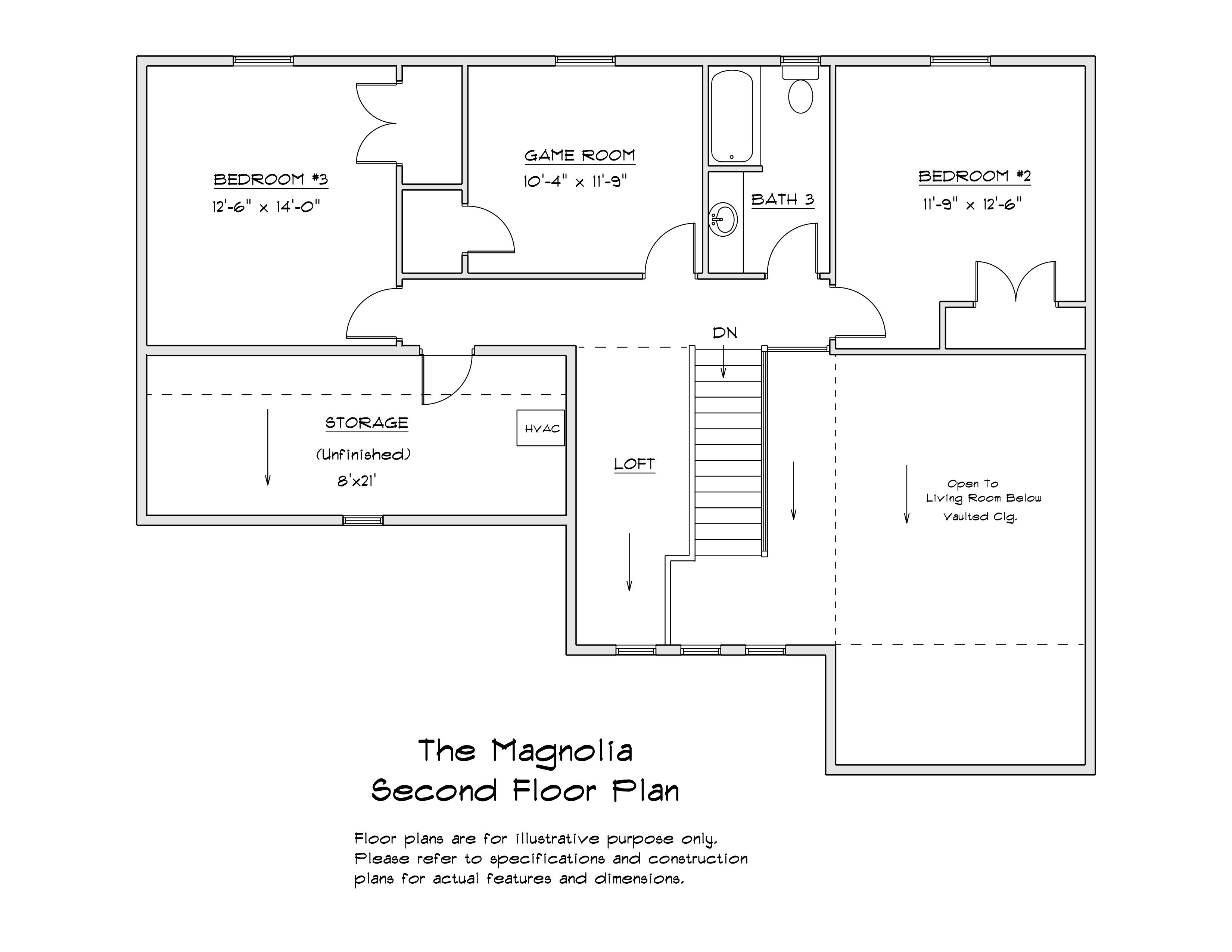
It may appear to be a ranch home but this clever design is actually a 2-story home with 4 bedrooms, including a first-floor owner’s suite ideal for either a growing family or a retiring couple. The main level features a grand foyer with vaulted ceiling in the living room, open kitchen with dining area and a master suite with a spacious private-bath and a walk-in closet. On the second floor, overlooking the living room, is a loft that can be used as an office space or a kid’s play area. The remainder of second floor is composed of two additional bedrooms, a flex room, and a large, unfinished storage space. This attractive home also includes a 2-car garage and front porch. Add a deck or sunroom off of the dining room to relax and enjoy the views of your backyard.
