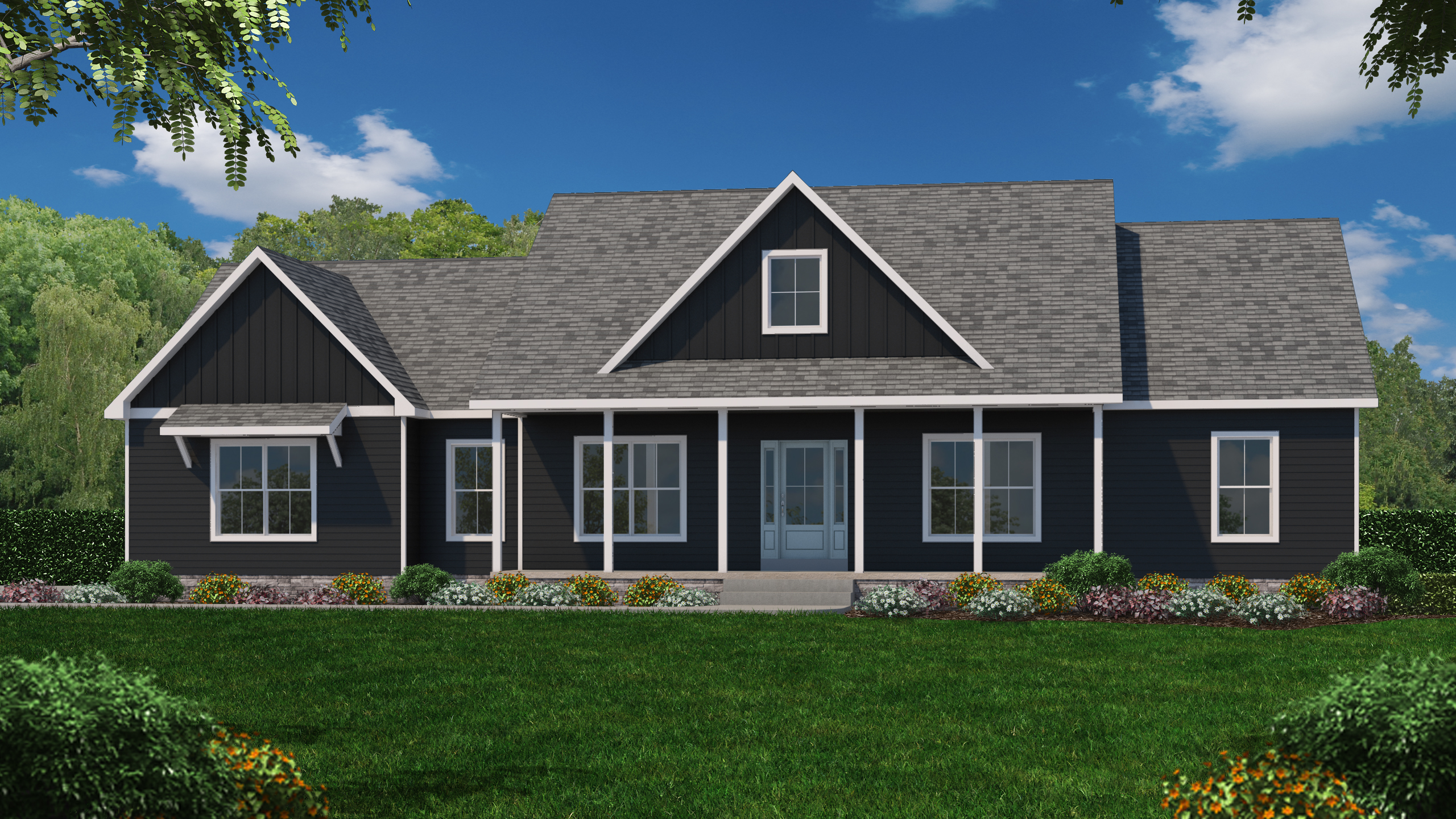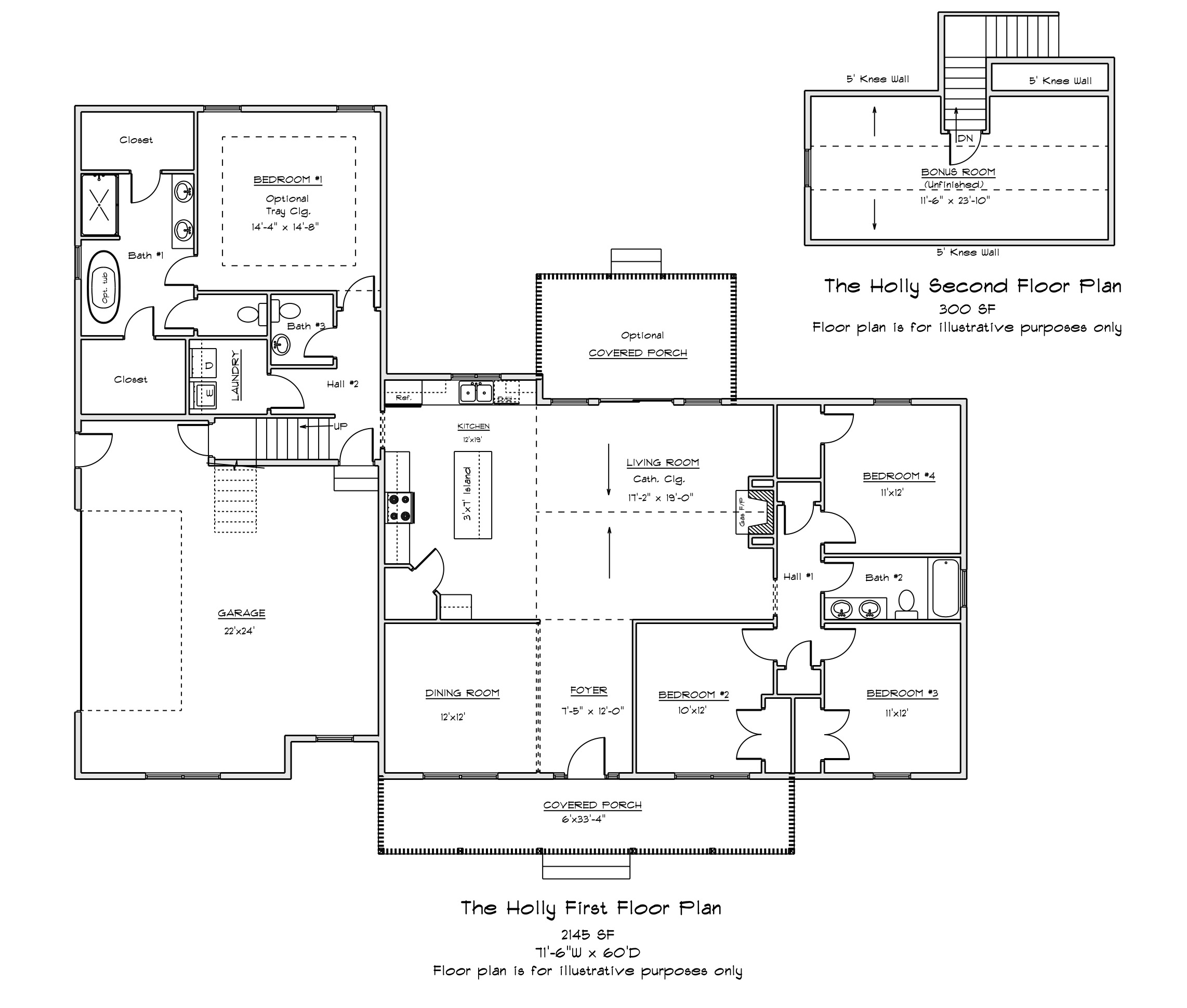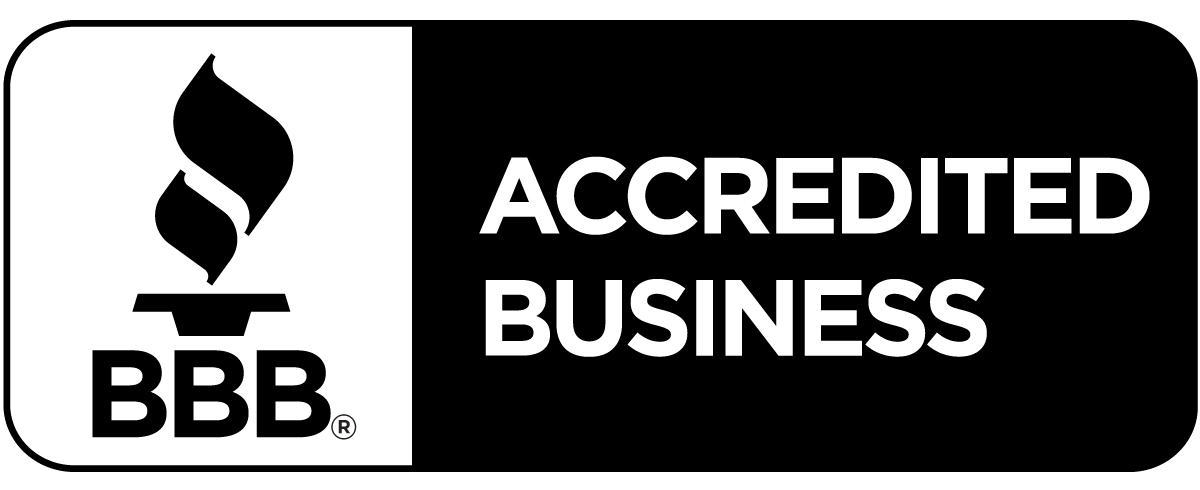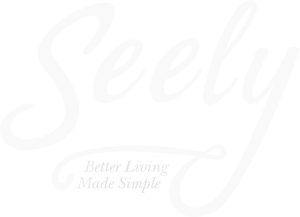SEELY HOMES
The HOLLY
Homes Under 400k
2,145 s.f.
4 Bedrooms
2.5 Bathrooms
2-Car Garage


The Holly is one level of spacious living. Featuring four bedrooms, a large kitchen opening into the great room with a cathedral ceiling, and a dining area off the front foyer. Enjoy the privacy of an owner’s suite tucked away on the opposite side of the home from the other 3 bedrooms. The suite includes two separate walk-in closets. There is also an unfinished bonus room above the garage.

