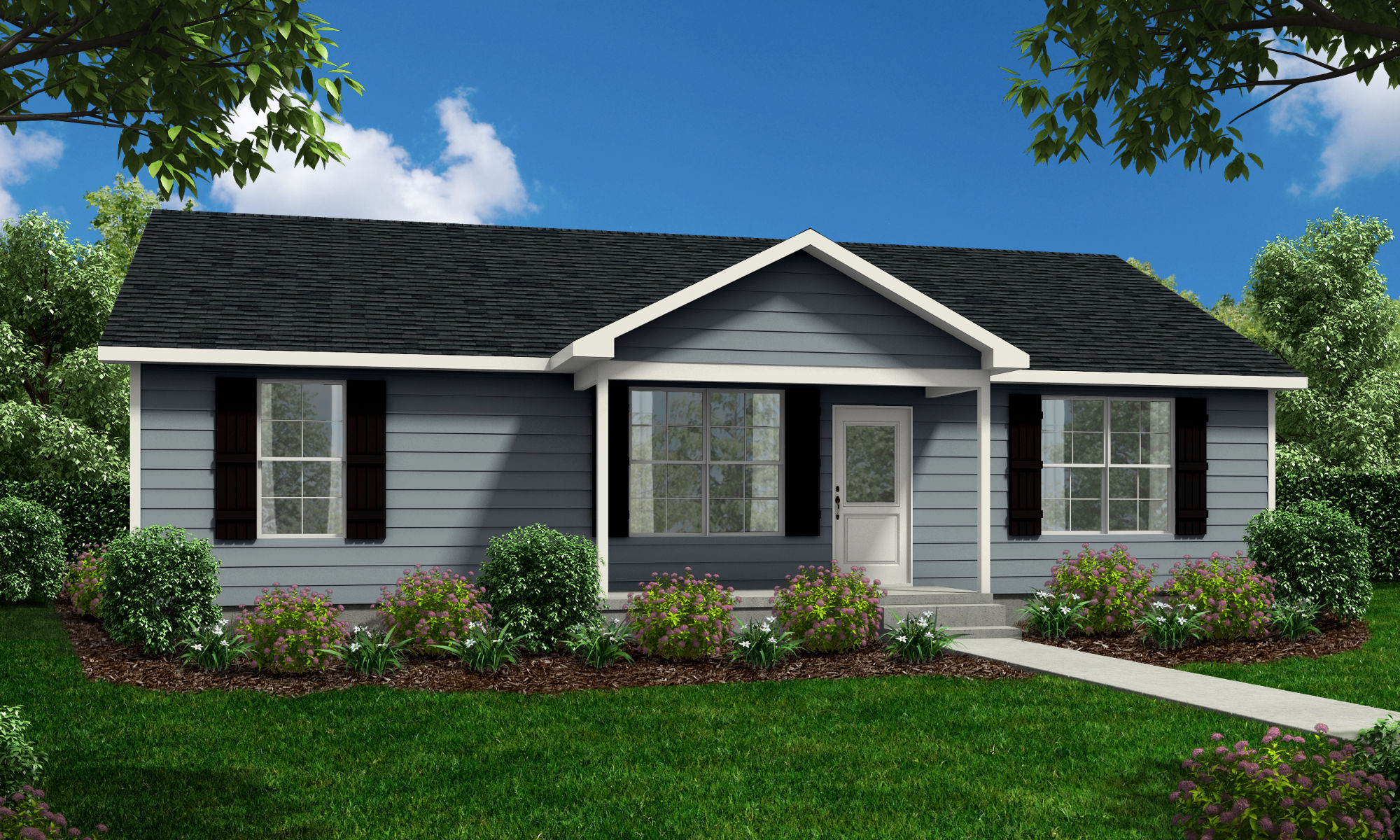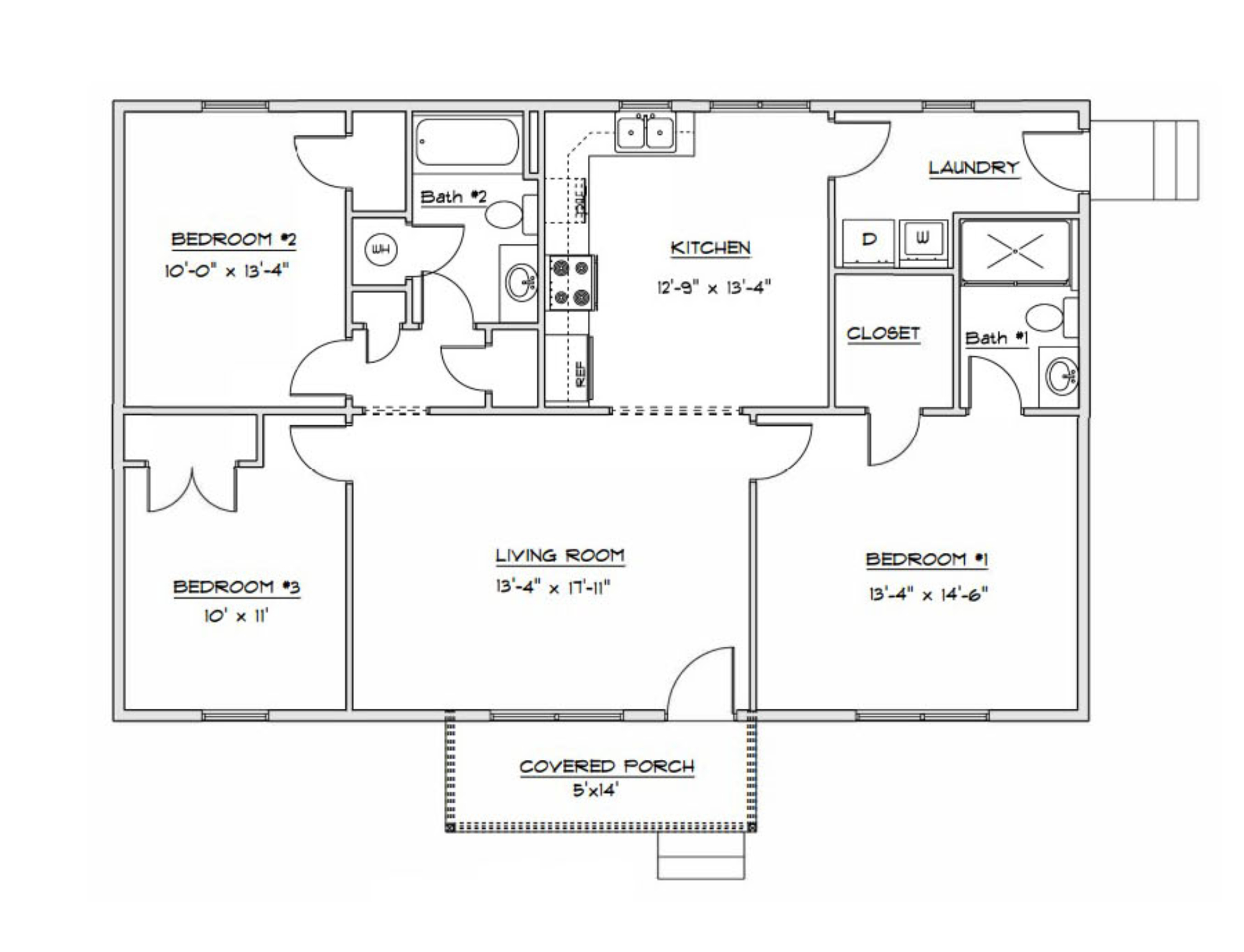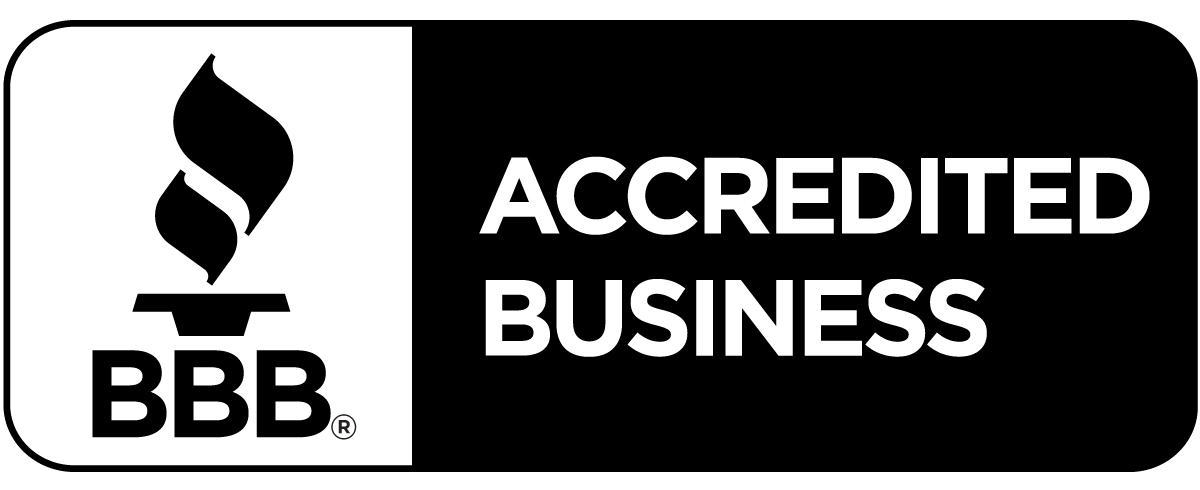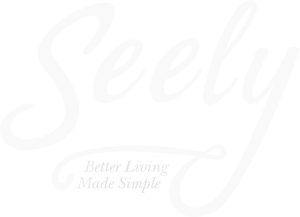SEELY HOMES
The ELM
Homes Under 200k
1,232 s.f.
3 Bedrooms
2 Bathrooms


The Elm is our most affordable home featuring 3 Bedrooms and 2 Baths. With over 1200 s.f. of living space, plus an included front porch, it provides the chance to own a new home from a surprisingly low price! When you enter this home, you will appreciate a large Living Room that opens into an eat-in Kitchen. The Owner’s Suite includes a walk-in closet plus a Bathroom with a 5’ wide shower. To further customize this home, the windows in the Kitchen can be changed to a sliding door with a deck or screened-in porch added for outdoor enjoyment. Call us today to learn more!

