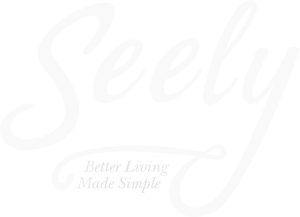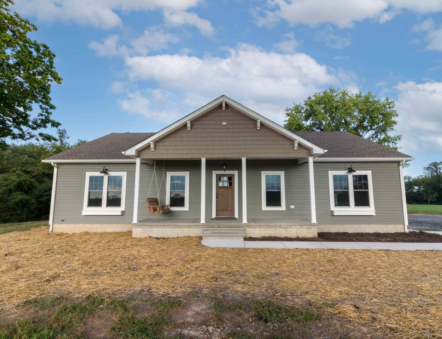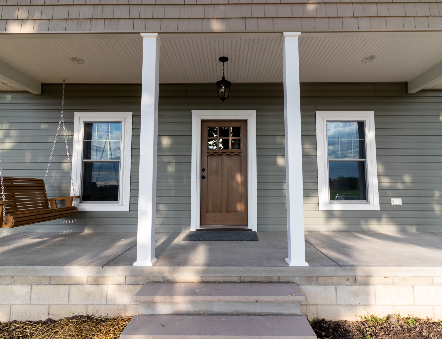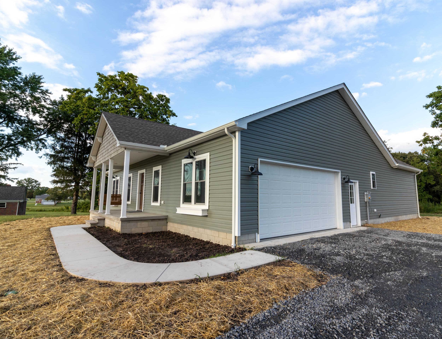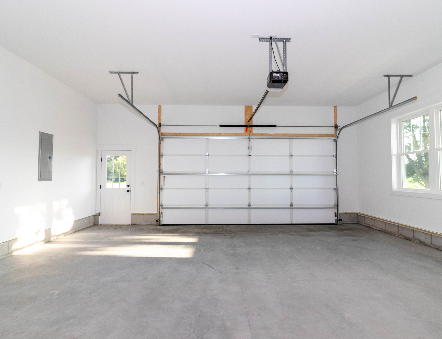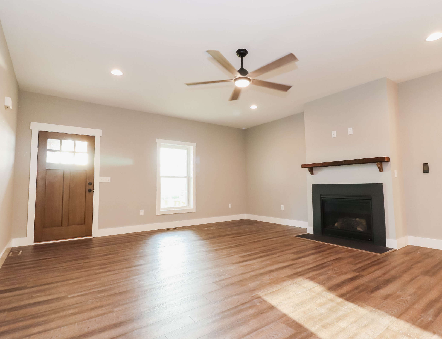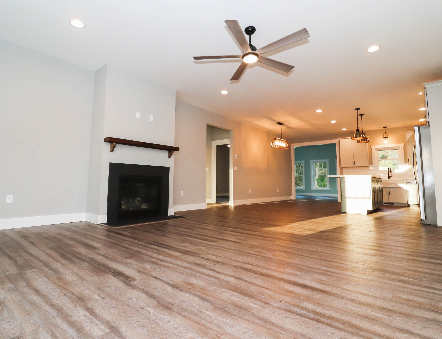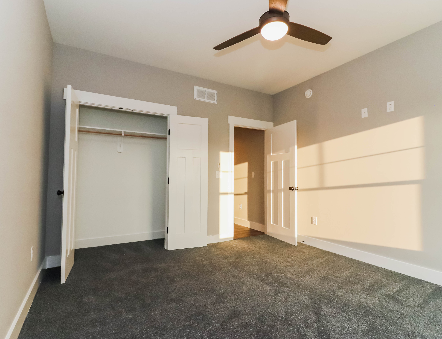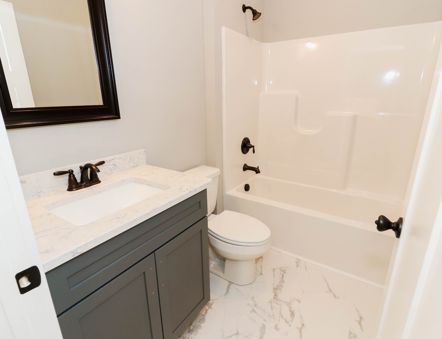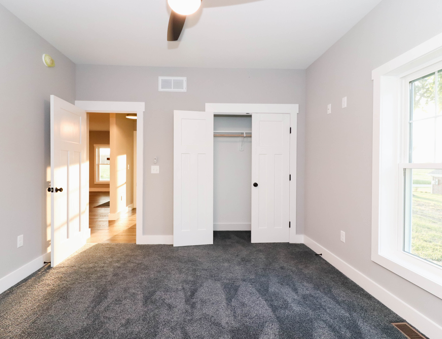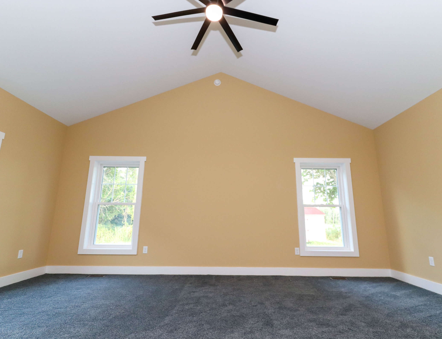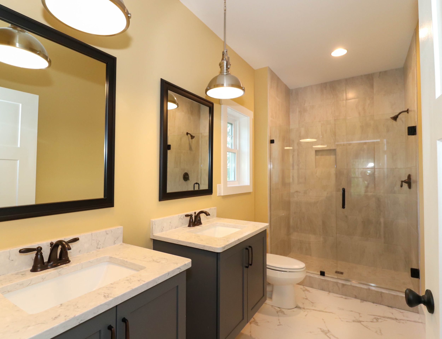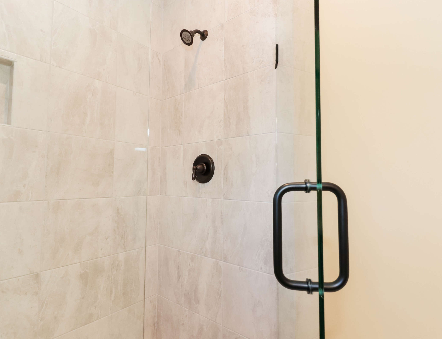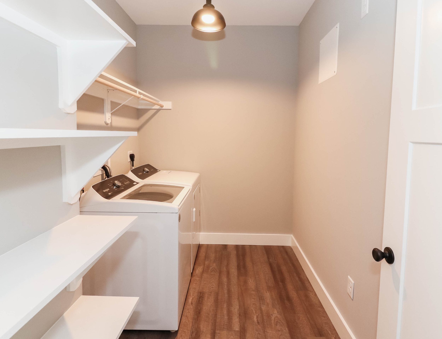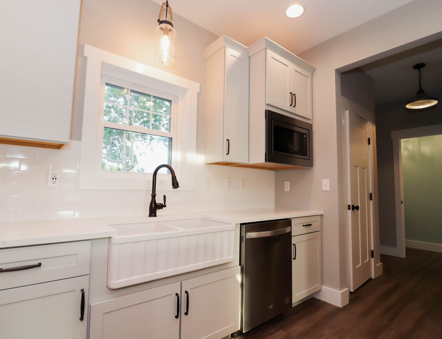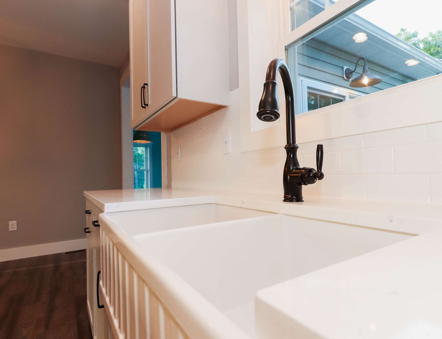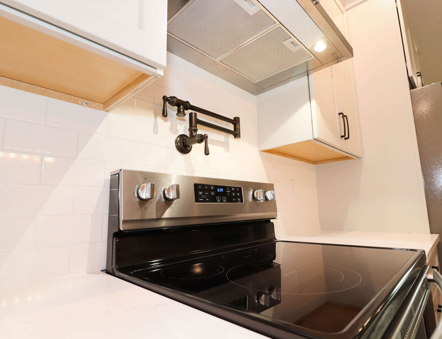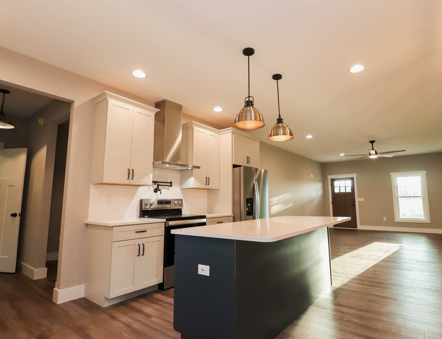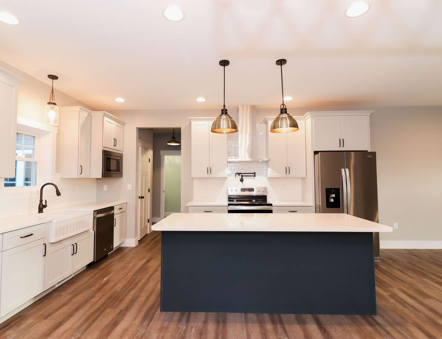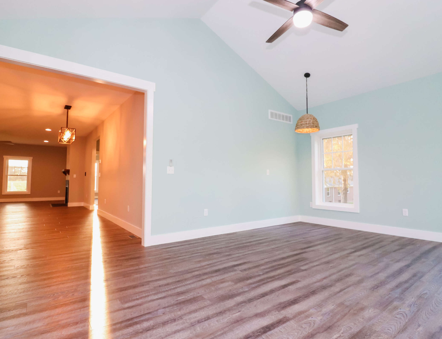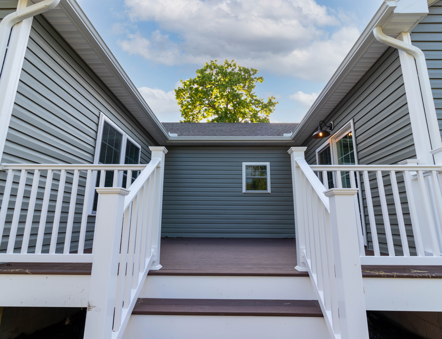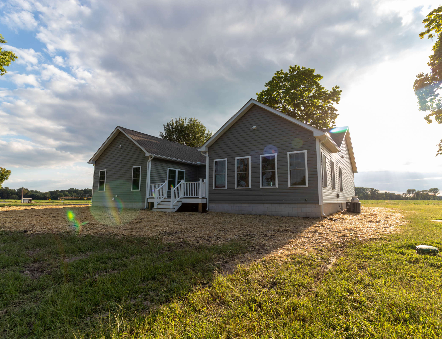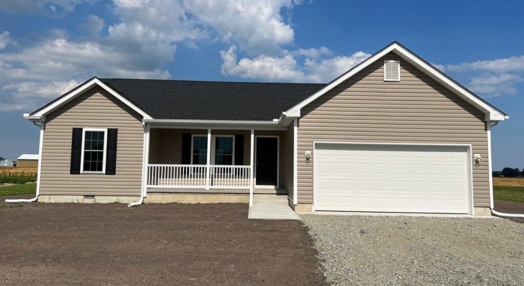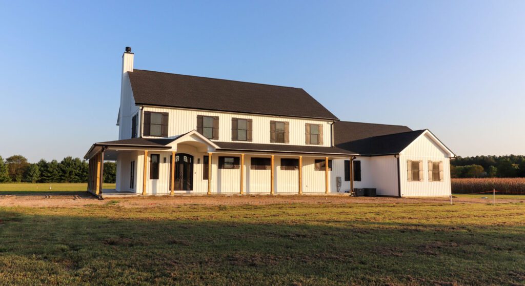Custom Designed Ranch Home with Great Views in Kent County Delaware
This ranch-style home has become one of Seely Homes’ favorite custom designs. The exterior design was inspired by a drawing from the client. He and the Seely team worked together to significantly modify our Dogwood home design into the ideal layout for the client’s needs.
The finished design features 2,130 s.f. of heated living space on a single-level with 3 bedrooms, 2.5 bathrooms, an open Great Room and Kitchen, plus a Sunroom with vaulted ceiling.
A great deal of tree clearing and demolition of an abandoned home had to occur on the property prior to construction being able to start, ultimately making way for a homesite with spectacular views.
The symmetrical exterior home design and color-scheme offer a warm and welcoming aesthetic as you approach the home. The front of the home is adorned with accent corbels on the gable with cedar-impressions siding, white vinyl posts, and a wood-look style front door. The customized exterior features don’t end there, with modern farmhouse-style wall sconces positioned above 6-over-1 grid windows, and white flower boxes. The client’s special touch was a custom-made porch swing stained to match the front door.
A second entrance, located in the 600 s.f. 2-car garage, allows one to easily enter through Mudroom and Laundry, and bring groceries directly into the Kitchen.
Once inside, the home boasts nine-foot ceilings, and the living room area features a gas fireplace and custom mantel with corbels taken from the original home that dwelt on the lot for decades.
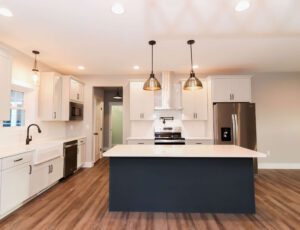 Light gray, shaker-style cabinets frame the Kitchen, with an oversized island in a shade of blue that perfectly complements the blue/gray veining of the white quartz countertops. Notable details in the kitchen include a divided farm sink with a ribbed front, a pot filler over the stove, subway tile backsplash, and contemporary style chimney range hood.
Light gray, shaker-style cabinets frame the Kitchen, with an oversized island in a shade of blue that perfectly complements the blue/gray veining of the white quartz countertops. Notable details in the kitchen include a divided farm sink with a ribbed front, a pot filler over the stove, subway tile backsplash, and contemporary style chimney range hood.
The hall off the Kitchen has a built-in Pantry closet and leads to a Half-Bath and the Owner’s Suite. The Owner’s Suite mimics the Sunroom’s grand cathedral ceiling and walk-in closet. The full bath showcases floating vanity cabinets with granite countertops along with a custom tile-shower that has a frameless glass shower door. An outdoor Deck is positioned between the Owner’s Suite and the Sunroom, and faces the backyard. Two more Bedrooms, another Full-Bath, and a Linen Closet make up the left side of the home.
Whether enjoying sunrises and morning coffee on the rear deck, a good book in the sunroom, or sunset views over an open field on the front porch swing, the owner is bound to make many wonderful memories in their beautiful new home.
See Project Photos
Better Living Made Simple
We provide a simplified experience for those looking to build, renovate, or invest. Subscribe to receive new articles and helpful information for current and future homeowners.
SUBSCRIBE FOR FUTURE UPDATES
"*" indicates required fields

