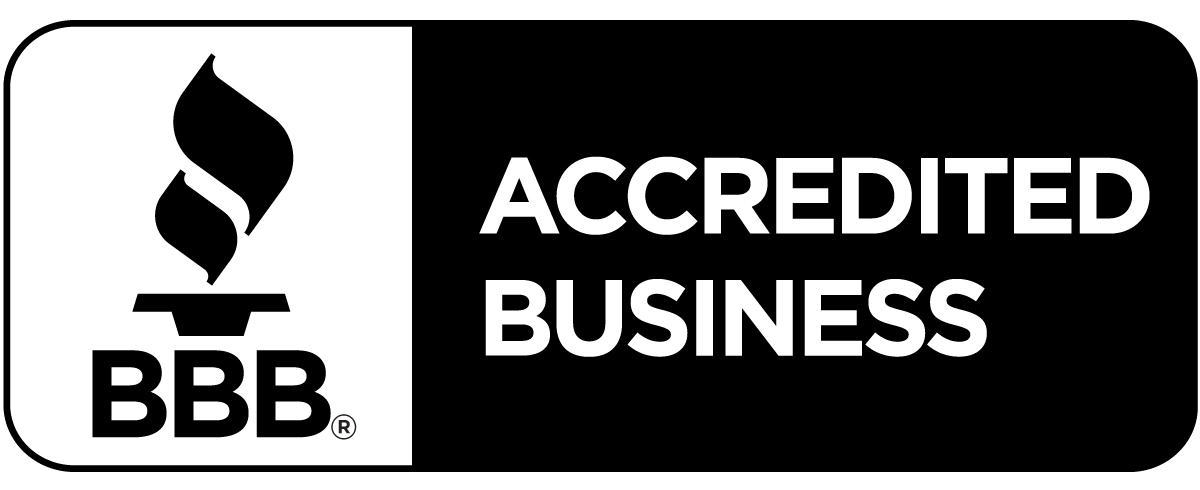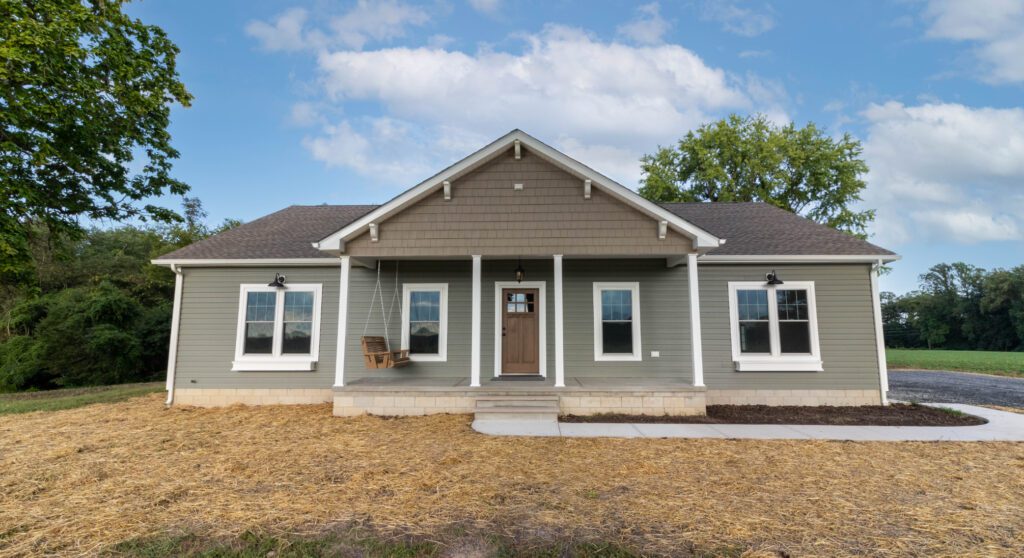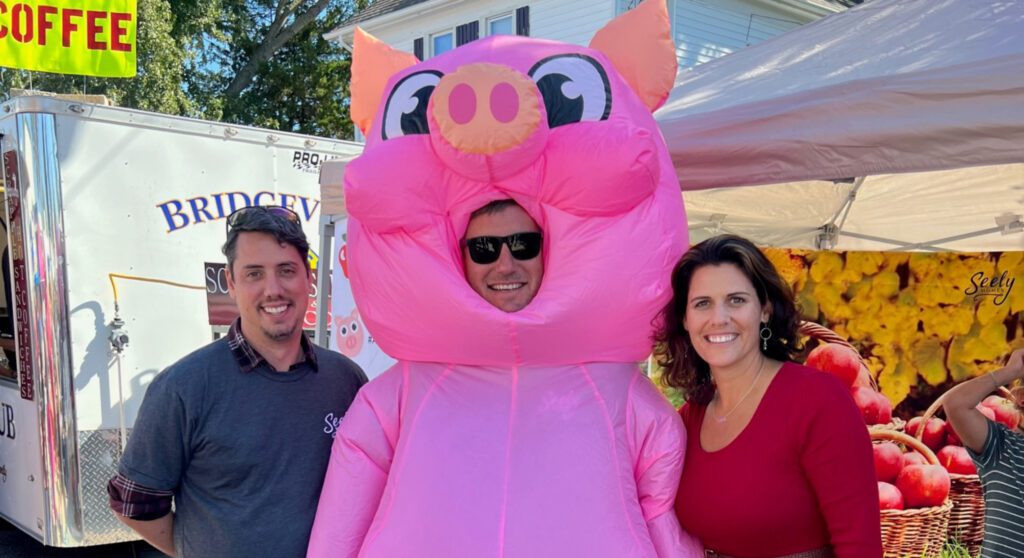Modern Farmhouse with Wrap-around Porch in Sussex County Delaware
This magnificent Home features more than 2,800 s.f. of heated living space, plus a 3-car Garage with attached Office space, full wrap-around porch, and spacious unfinished Bonus Room.
Enter through the front door into an impressive 2-story Great Room with vaulted ceiling showcasing a wood-burning masonry fireplace, and open staircase with craftsman railing to the second floor. The adjacent Kitchen is a show-stopper with striking black cabinets and gold hardware, veined white Quartz countertops and sage green Wine Bar cabinets, plus gourmet level Appliances. Stunning accents include a full wall of white tile backsplash, farm sink, pot filler over the 48” range, and prep sink with gold hardware. A massive walk-in Pantry with custom wood doors sits off the corner of the Kitchen.
When asked about they’re home building experience with us, one of the owner’s replied with this comment: “We LOVED Seely. They helped us so much… Seely helped with everything and took on our custom home. They’re family owned and truly wonderful. I highly recommend them!
Better Living Made Simple
We provide a simplified experience for those looking to build, renovate, or invest. Subscribe to receive new articles and helpful information for current and future homeowners.
SUBSCRIBE FOR FUTURE UPDATES
"*" indicates required fields



