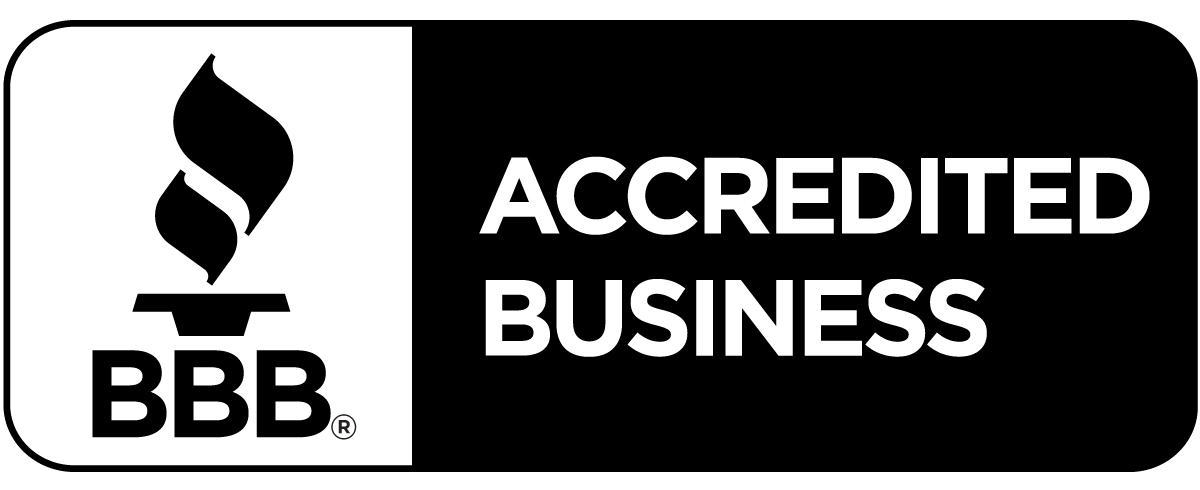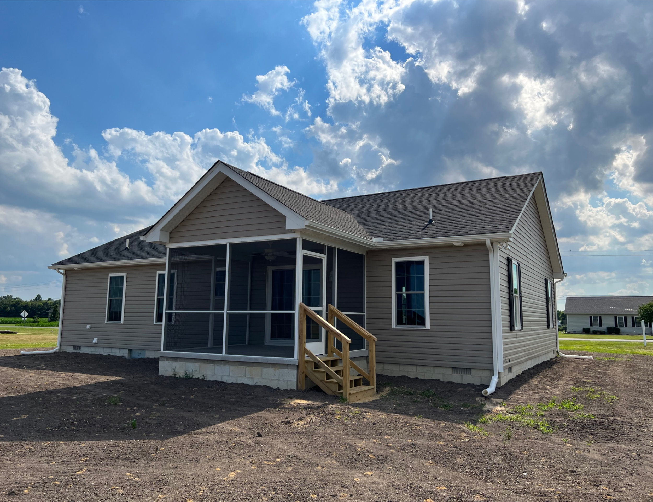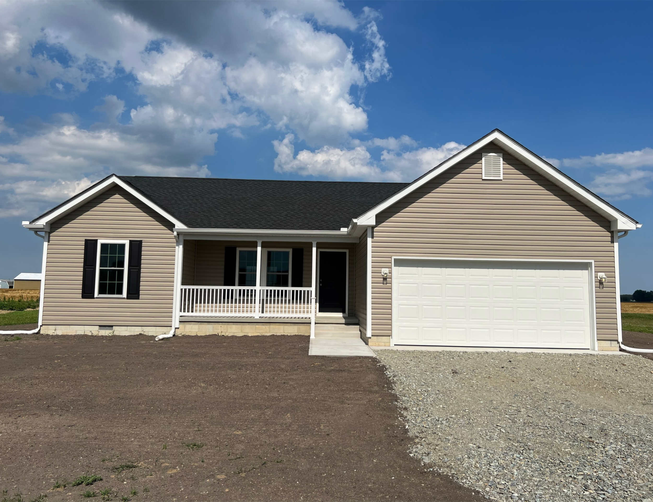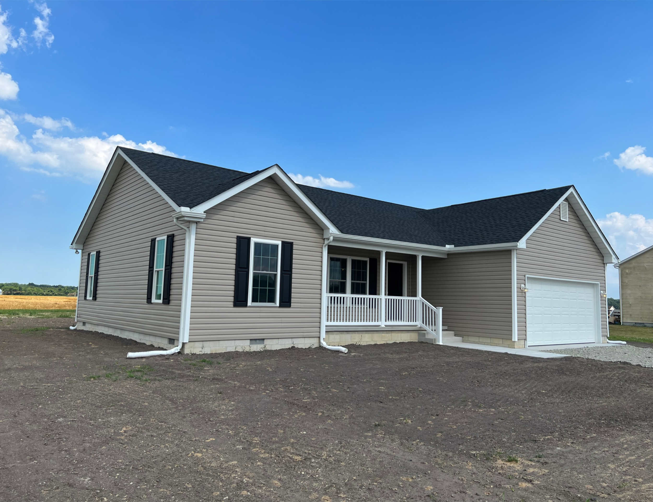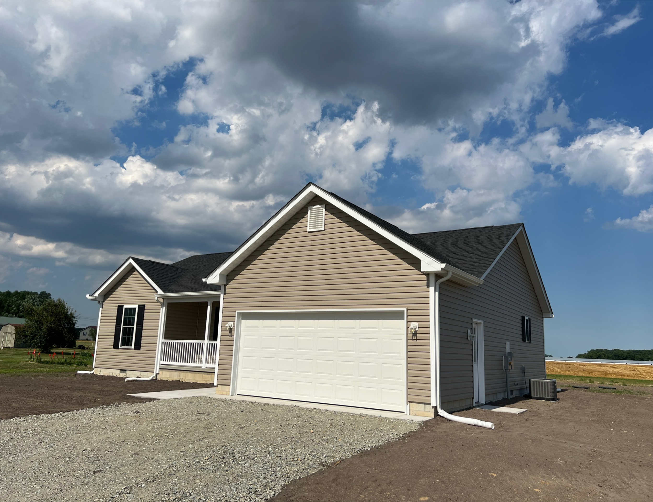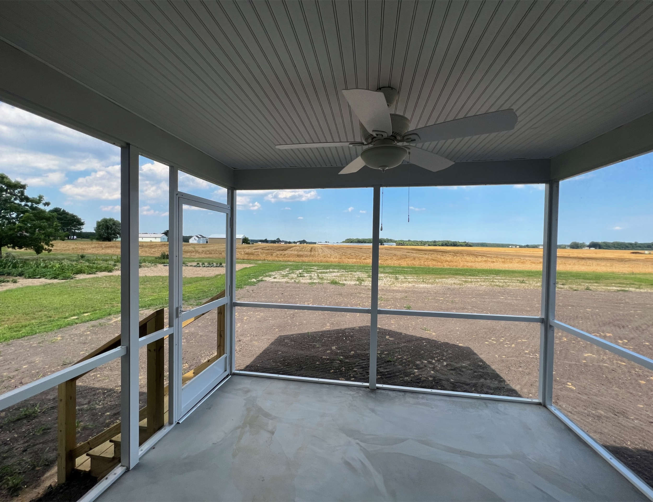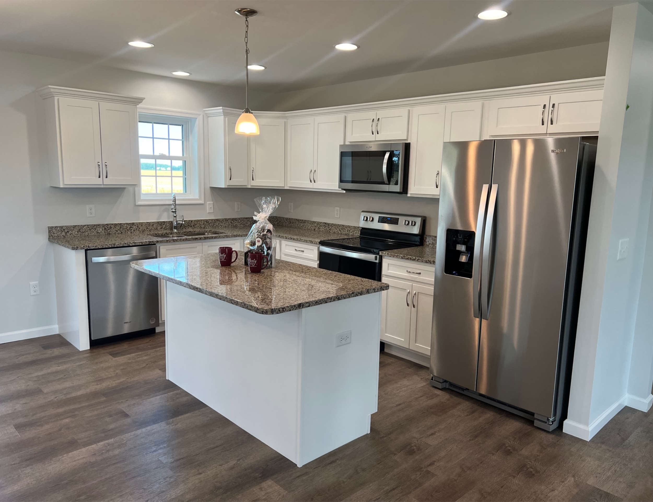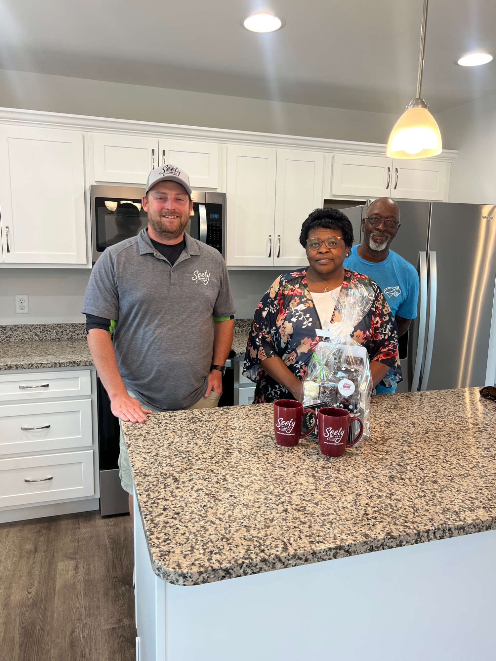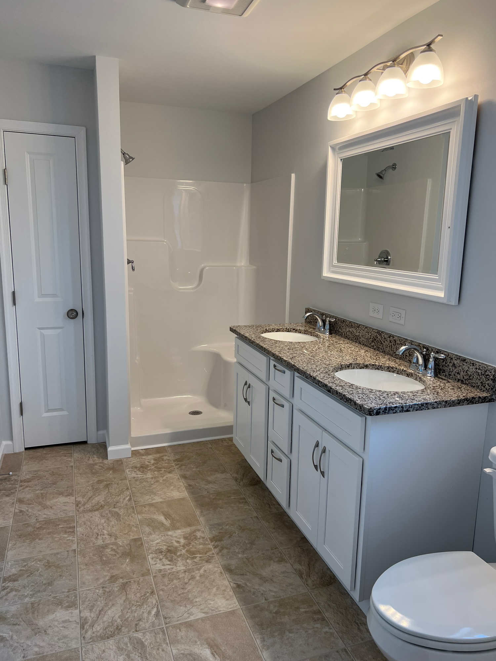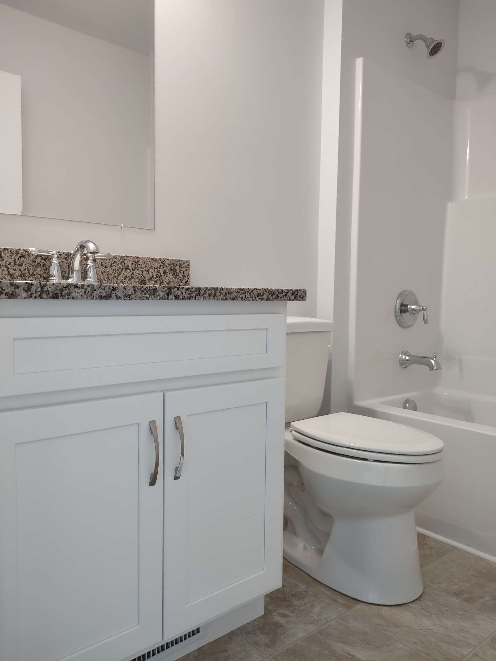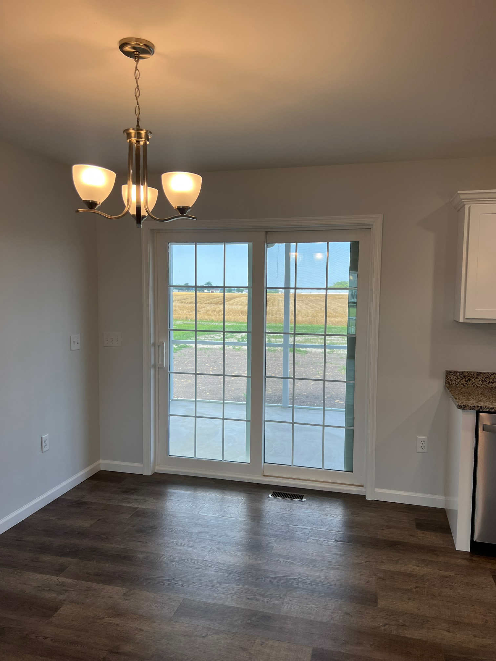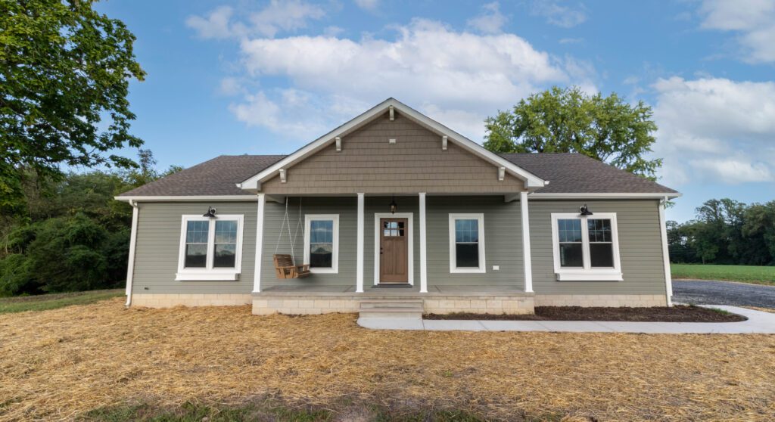Newly completed Birch Home with Screened Porch
Seely Homes recently completed construction on another Birch home design. The welcoming Covered Porch at the entrance is ideal for a pair rocking-chairs and seasonal decorations to draw attention to the beautiful exterior this home. This interior of this ranch-style home features a spacious owner’s suite that includes a private bath and large walk-in closet, 2 additional bedrooms, a second full bath, and open-concept Great Room. The open floor plan allows the owners to entertain guests in the living and dining areas, all while the preparing meals with produce fresh from their garden. Aside from the 1,304 square feet of heated living space, this single-story home also includes an additional 400 square foot 2-car garage, with a side entrance. Of all the beautiful details in this home, the owner’s favorite space is the rear screened-in porch they added, where they enjoy their morning coffee and relaxing sunset views of their garden and the open fields that sit behind their home. Whether looking for a home to eventually retire in, or searching for a starter home for a growing family, the Birch design is a perfect affordable choice starting from the low $200Ks.
See Project Photos
Better Living Made Simple
We provide a simplified experience for those looking to build, renovate, or invest. Subscribe to receive new articles and helpful information for current and future homeowners.
SUBSCRIBE FOR UPDATES
"*" indicates required fields

