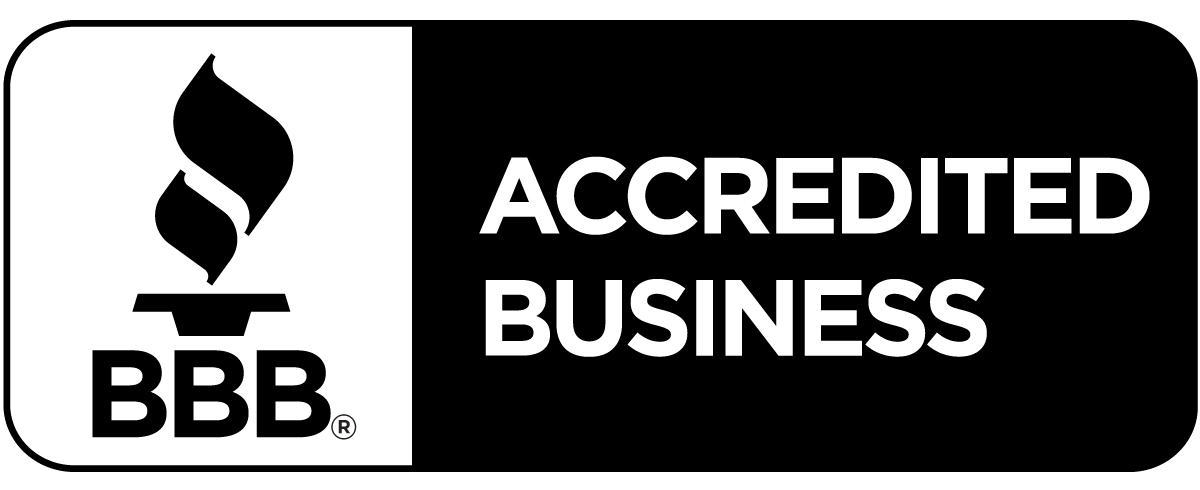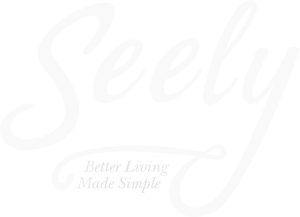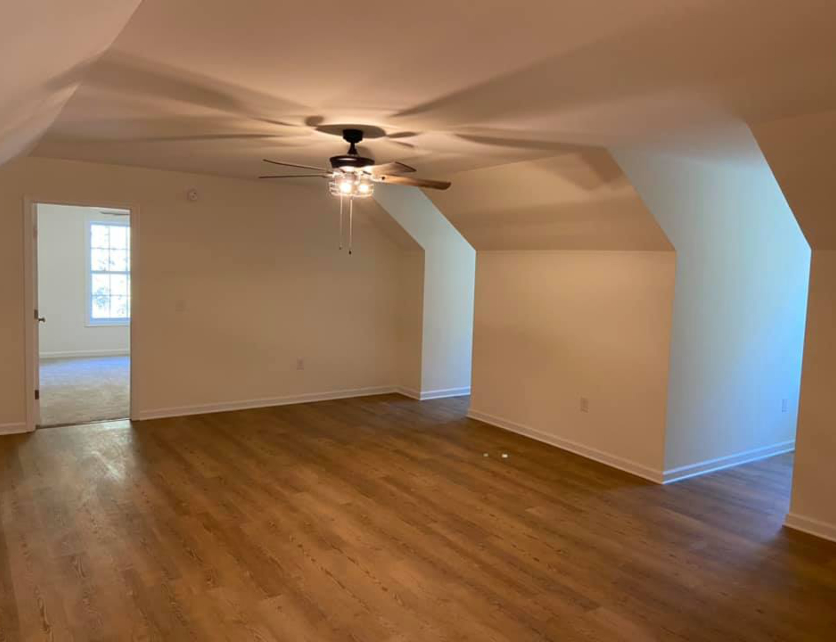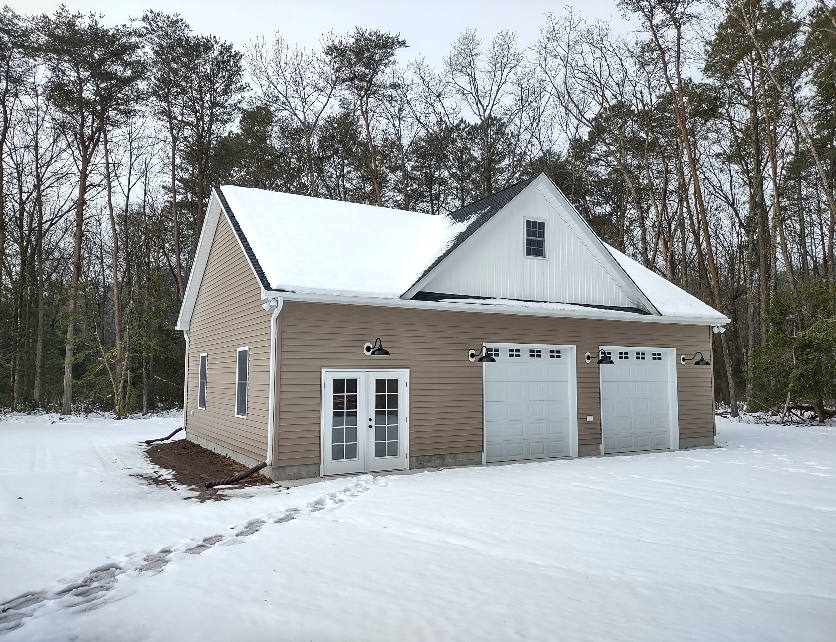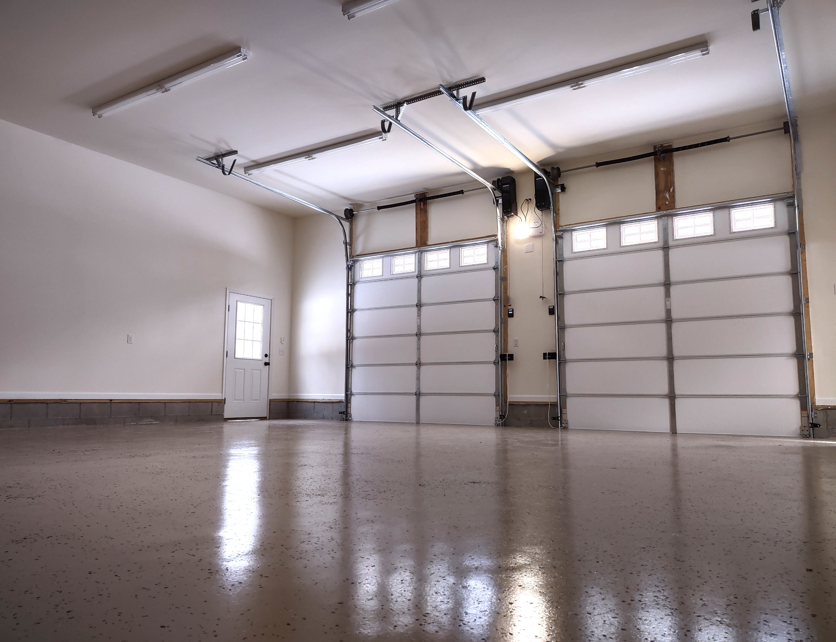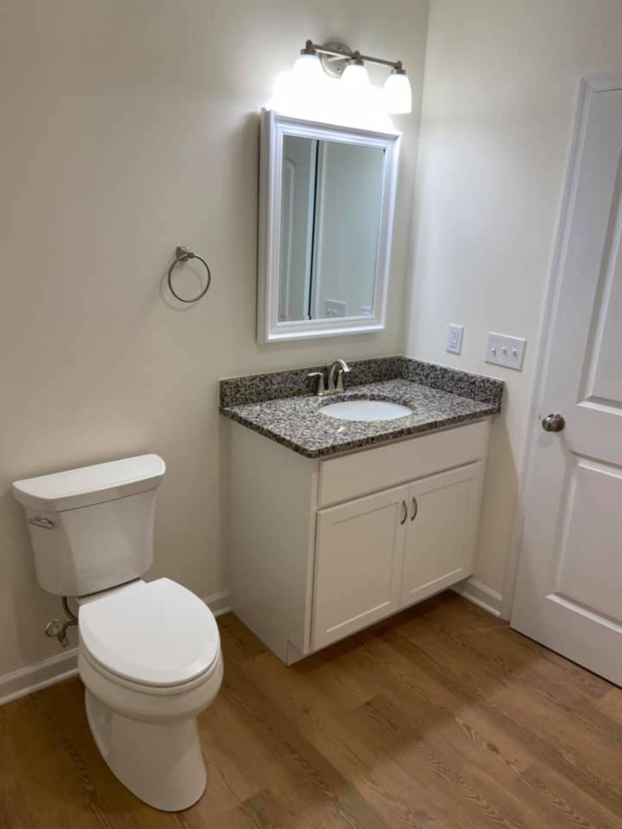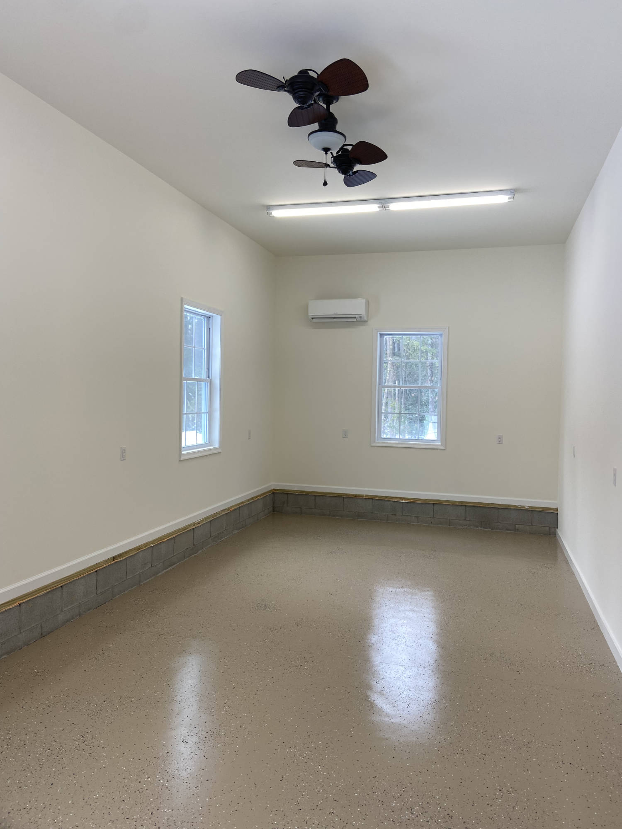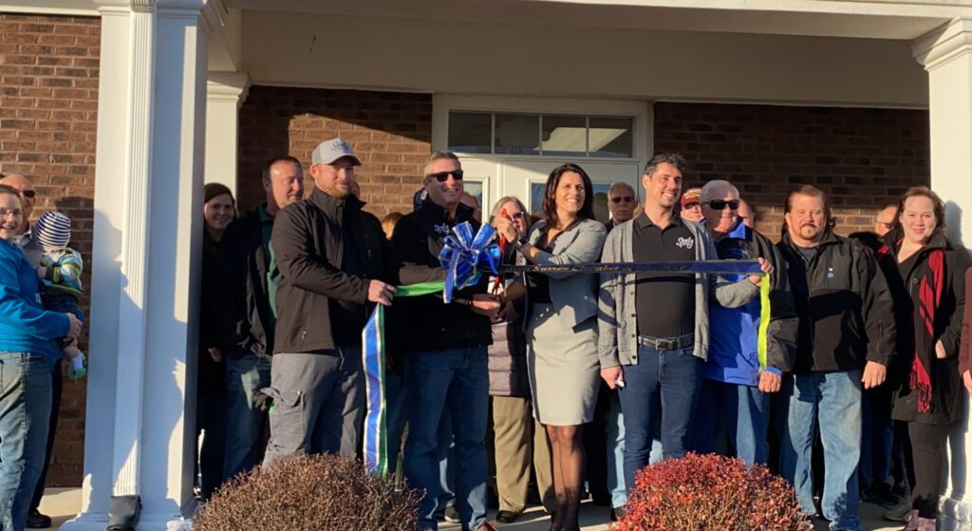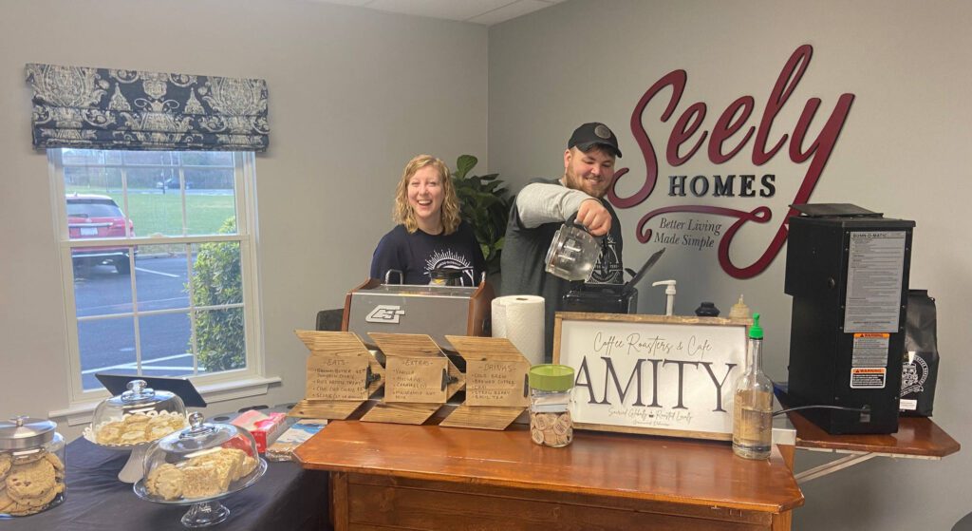Finished Bonus Space & Detached 2-car Garage with Workshop
At the end of January 2022, Seely Homes completed a 2-part project in Bridgeville that included a detached garage, and a finished bonus space of an existing home to be turned into bedrooms, a bath, and a loft. The 1,080 square foot bonus space was framed to create a media room, craft room, a full bath, and a large loft.
The owner was inspired to build a detached 2-car garage large enough for a hydraulic lift and a separate workshop. The 1,260 square foot garage boasts 12’ ceilings, 9’ overhead garage doors with colonial windows and side-mount openers, 15-light French doors leading into the workshop, and an epoxy-coated floor.
The garage is a mechanics’ dream, yet the tasteful design elements make the space perfect for family gatherings. Seely Homes could not be prouder of the end result.
See Project Photos
Better Living Made Simple
We provide a simplified experience for those looking to build, renovate, or invest. Subscribe to receive new articles and helpful information for current and future homeowners.
SUBSCRIBE FOR UPDATES
"*" indicates required fields

