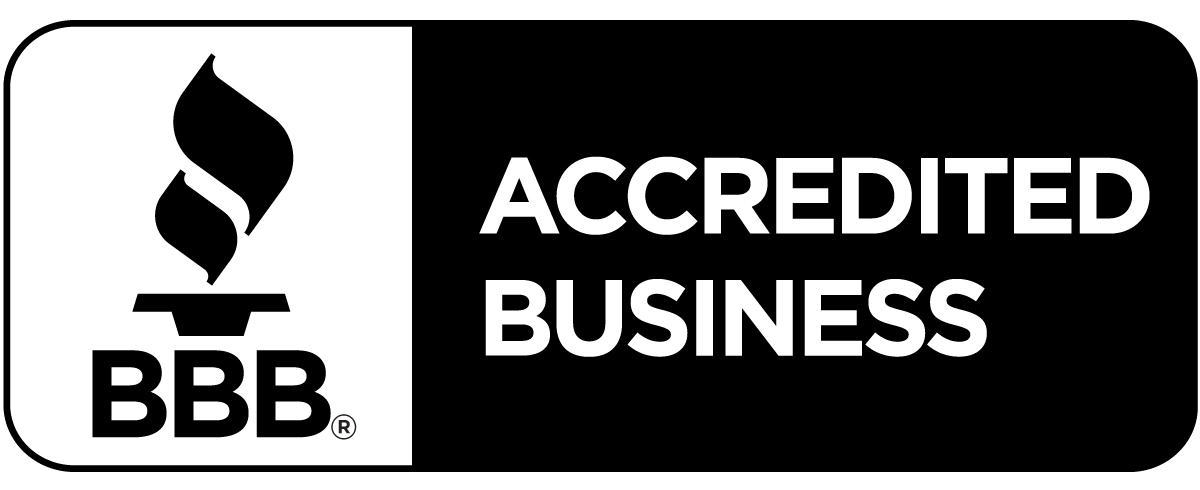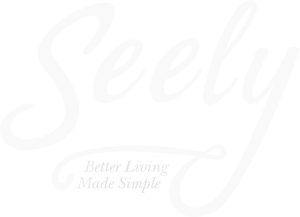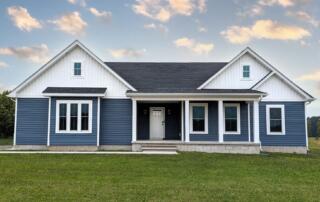Seely Homes June Ice Cream Social
Seely Homes loves to engage with the community, hosting a free ice cream social in partnership with Vanderwende’s Ice Cream, a local home made ice cream company that has an infamous ice cream van. Seely also gave away a summer theme gift basket worth $100. It was a fun day for people to cool off and checkout Seely Homes Showroom and to view our popular and affordable home designs.
Seely Homes Wins 7 Awards
Seely Homes brought home seven Regal Awards from the Delaware Home Builder’s Association in May 2024, including in categories such as Best Home Designs and Best Home Builder Website. This is the second year Seely Homes has earned Regal Awards, after receiving two last year, in 2023.
The Willow – Popular Sussex County Home Design
The Willow by Seely Homes in Delaware is a popular and exclusive two-level home with a fantastic exterior design and interior floorplan. We customize this home to the owner’s preferences. Provides 2500+ s.f. of Living Space. Build affordably and professionally in Sussex and Kent Counties with Seely Homes.
Custom Four-Bedroom Country Home in Sussex County
New Home Design with Impressive Ceilings to Be Added to Seely Homes Catalogue as The Holly This custom 2,145 square-foot country home incorporates details consistent with classic farmhouses while adding touches of the contemporary on the exterior and the interior of the home. The vertical siding in the gables and Board & Batten 4-board shutters are classic farmhouse looks. The black finish of the shutters, gutters, and exterior doors modernizes the exterior aesthetic. The front entry opens to a Foyer-Dining Room area featuring dramatic lighting supplied by the owner. The rustic
Byron Outten Memorial Scholarship awarded to 2 Woodbridge Seniors
Byron Outten Memorial Scholarship awarded to 2 Woodbridge Seniors Seely Homes, LLC was pleased to present two scholarships to deserving seniors at the annual Woodbridge High School Senior Awards Night 2023
Seely Homes wins two Delaware custom home builder awards
Seely Homes wins two Delaware custom home builder awards Seely Homes, LLC of Bridgeville, Del. was just awarded two Regal Awards for custom homes of the year in Delaware. They received this recognition during the annual Regal Awards Ceremony hosted by the Builders and Remodelers Association of Delaware (BRAD) at Lighthouse Cove Event Center at the Hyatt Place in Dewey Beach on Friday, May 19. They won the following two awards in the category of Delaware builders who complete 20 or fewer homes per year: Best Luxury Custom Home over $400,000 Best Single Family Custom Home between $220,000 and $400,000 This







