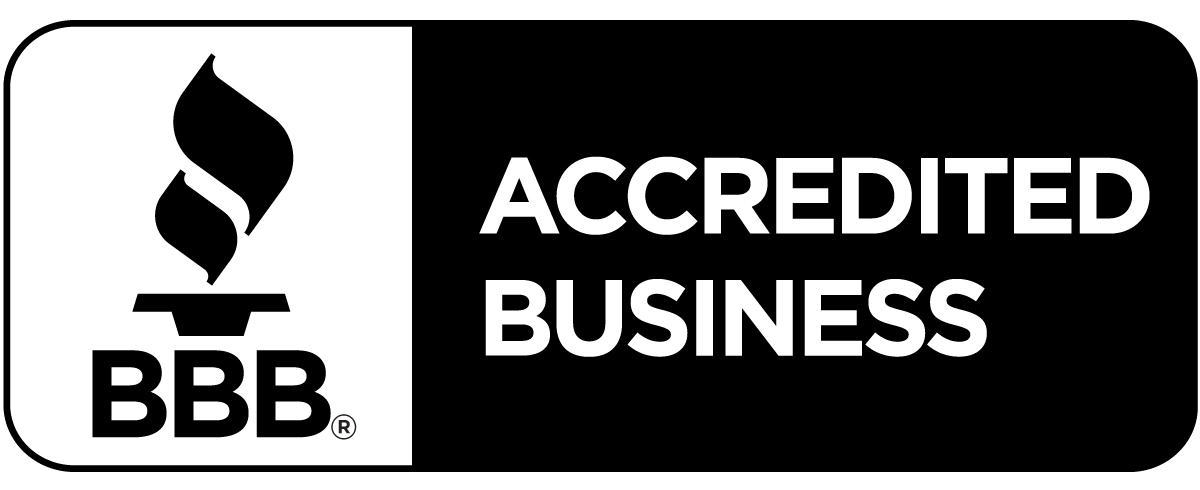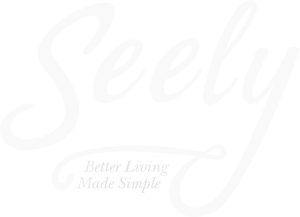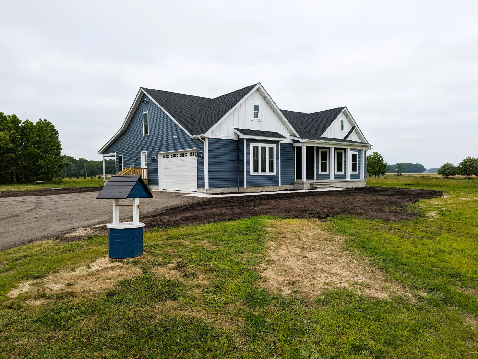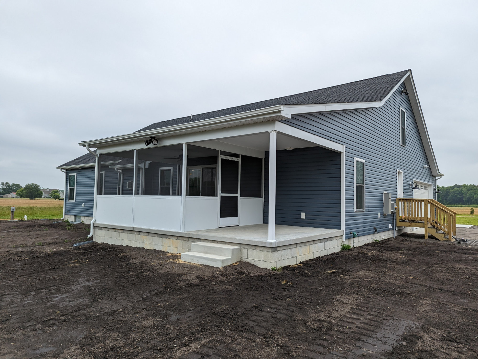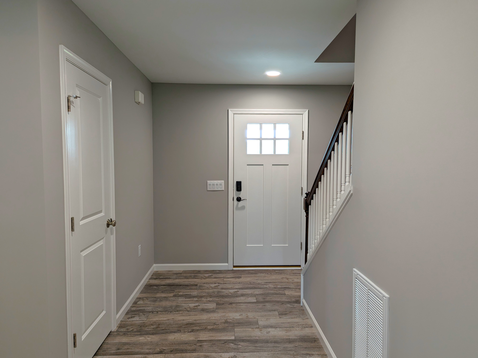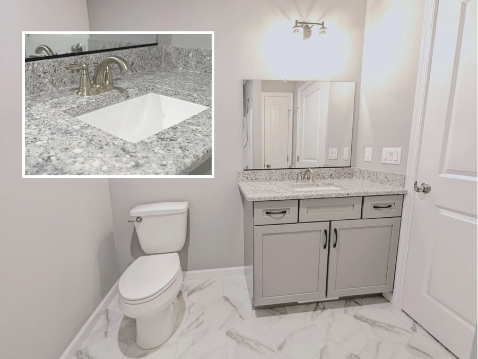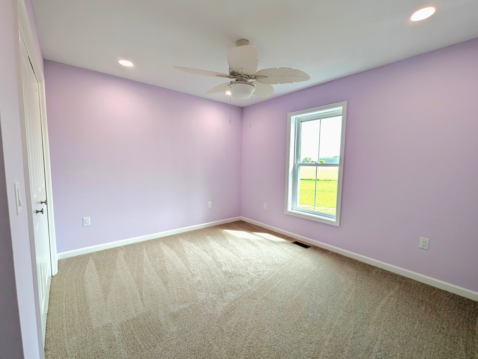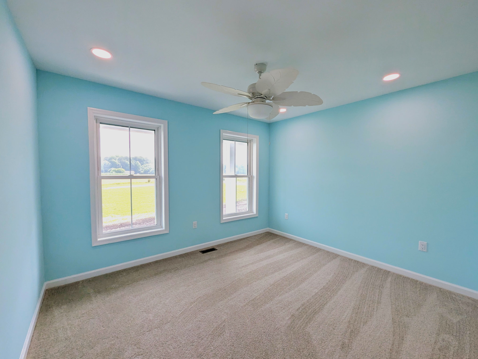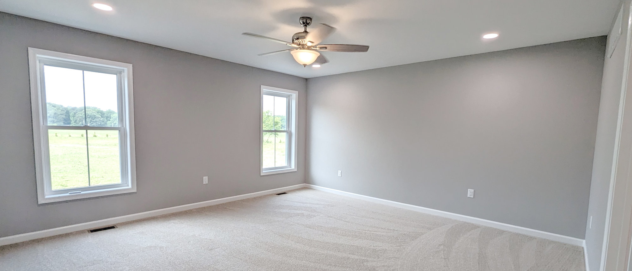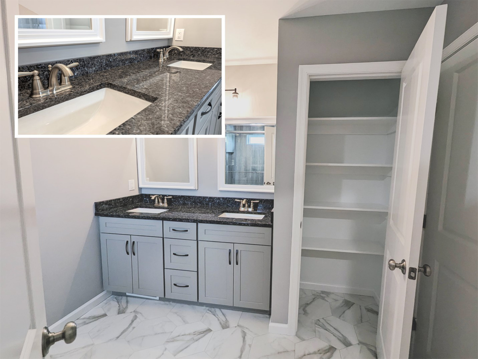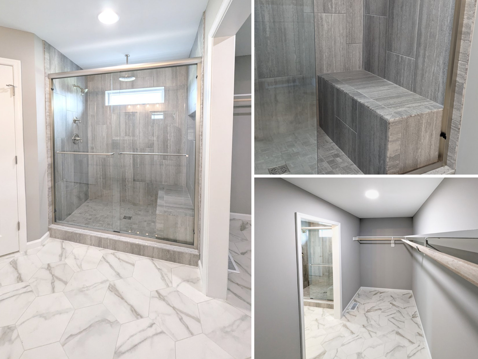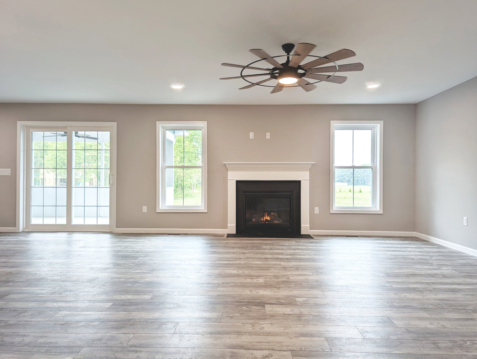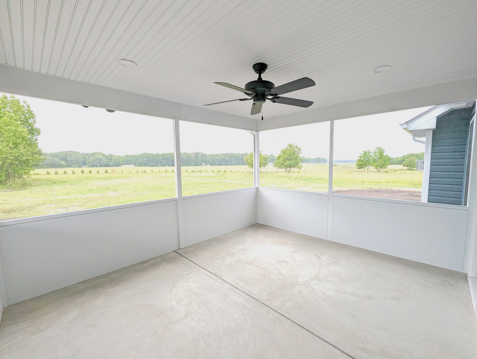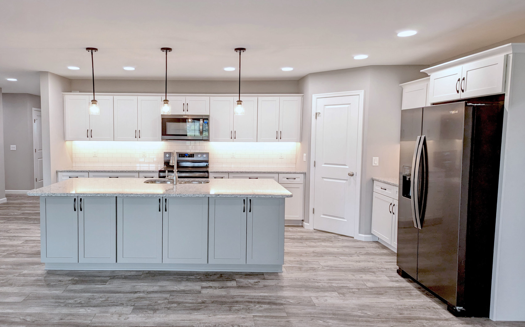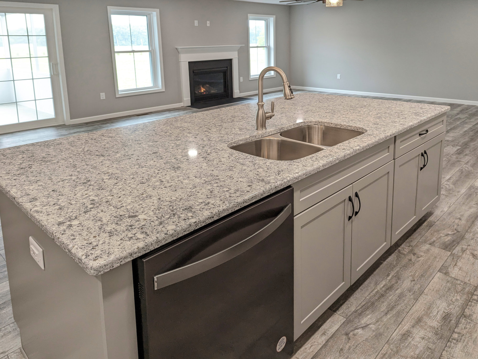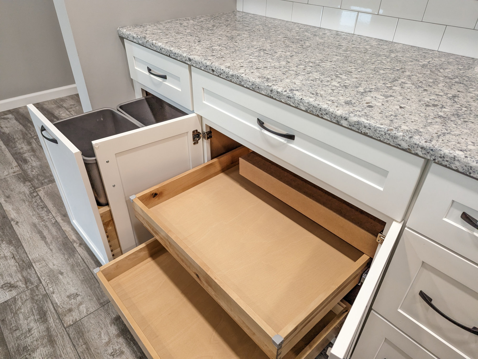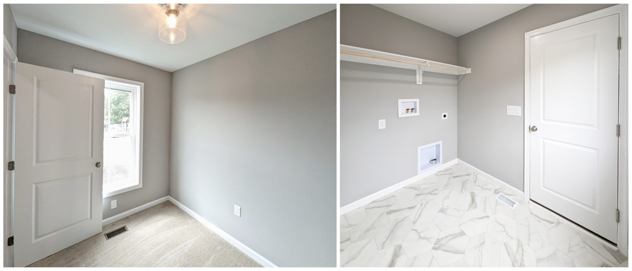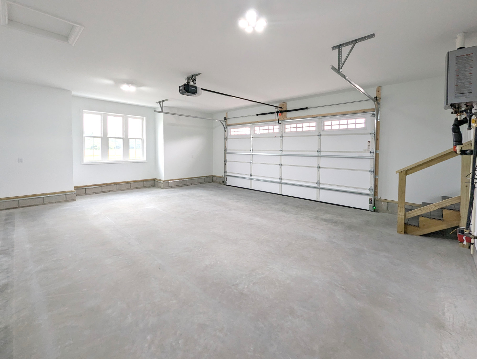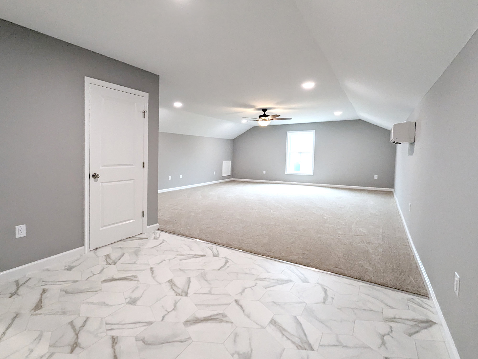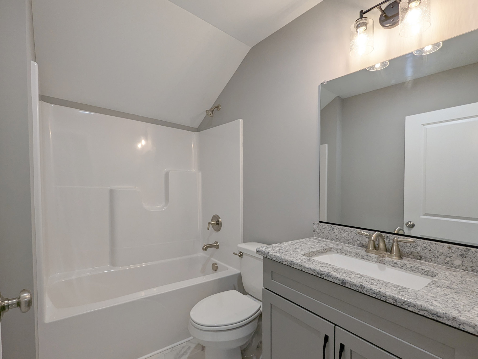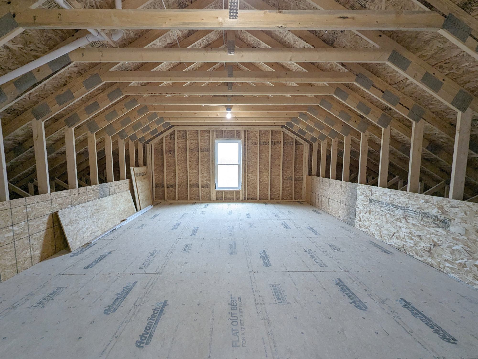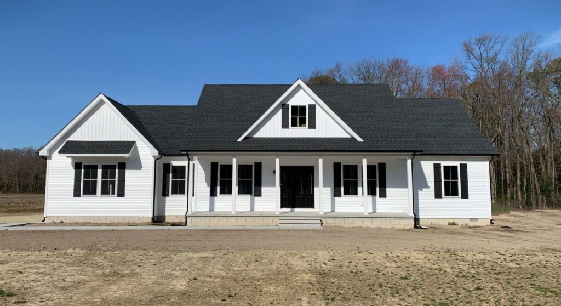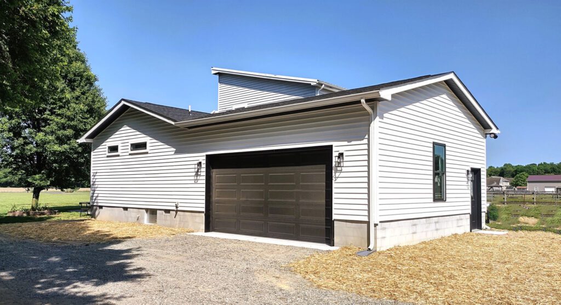Best-selling home features 2500+ s.f. of Living Space
The Willow is a popular Seely Homes’ exclusive two-level home with a fantastic exterior design and interior floorplan. We customized this home to the owner’s preferences including a stunning Pacific Blue horizontal siding accented with white Board & Batten in the gables, and bold, white lineals framing the front exterior windows. Ceiling lights on the covered porch, as well as soffit lights highlighting the gables (not shown), add more dramatic flair to the exterior of the home at night.
The Willow’s side-entry two-car garage can easily be repositioned to the front to accommodate narrower lots, or to highlight the overhead garage door. At the back of this home, they added a Covered Porch that includes both a Screened Porch and Open-Air space. Closed-panels were added at clients request, to the base of the Screened Porch for added durability from any rowdy pets playing on the porches.
The front door opens to a Foyer with staircase to the second-floor, two closets, and a direct view of the Great Room. A shared Full Bathroom, the Owner’s Bedroom Suite, and two additional Bedrooms can be found down the hall directly off the Foyer. The soft gray vanity of the shared Bath is finished with an incredible granite top that completes the Kitchen countertops. Roomy closets, custom painted walls, and owner-supplied Fan-Light fixtures complete with white palm-leaf blades finish the two rooms facing the front of the home.
The Owner’s suite features a spacious bedroom, the Bathroom and Walk-In Closet of the Owner’s Suite are both amply sized. The owner’s selected a dazzling Blue Pearl granite for their vanity top that beautifully accents the mineral gray cabinetry. The exceptional tilework in the shower gives an almost waterfall appearance from the Travertino Gray tiles staggered vertically, while smaller mosaic tiles on the floor create a basket-weave effect.
The Great Room-Kitchen open floor plan gives owners ample space for entertaining, and a nearly full view of the backyard. An optional Sunroom and/or Porch is a great way to create even more space for entertaining and relaxation.
Seely Homes prides itself on the quality included features available to homeowners. Standard Kitchen features include stainless steel Whirlpool appliances, Maple-wood shaker style cabinets with soft-close drawers, and luxurious granite countertops, to name a few. Optional upgrades allow homeowners to modify their homes to their own tastes. The owners of this Willow design upgraded to black stainless appliances, under-cabinet lighting, a tile backsplash, and an extra-deep Kitchen Island. The Island houses the Dishwasher and Kitchen Sink, as well as a generous amount of storage under the overhang. In addition to the door-style and finish of one’s cabinetry, organizational details like pull-out shelving and wastebins are a great way to create a more functional kitchen layout. The spacious Corner Pantry includes four rows of Seely Homes signature wood shelves.
A Flex Room in the rear corner of the Willow can be used as an Office, Play Room, or even spare Bedroom. The Half-Bath, Utility/Mudroom, Garage entry, and side entry to the home are just down the hall from the downstairs Flex Room. A large window with views of the front yard allows lots of natural light to enter the two-car garage.
The Willow is ideal for a growing family or anyone expecting to host guests visiting from out of town. The second-floor space runs the full width of the home, offering the option finish the space by adding additional rooms, bathrooms, and still have room left for storage. The owners of this Willow opted finish a good portion of the second-floor with a Full Bath, and large open space that could be used however they like. The space is large enough for an in-home theater space or Play Room with room to spare. A little less than half of the space was left unfinished, perfect for storing seasonal clothing, decorations, and much more.
Better Living Made Simple
We provide a simplified experience for those looking to build, renovate, or invest. Subscribe to receive new articles and helpful information for current and future homeowners.
SUBSCRIBE FOR FUTURE UPDATES
"*" indicates required fields
