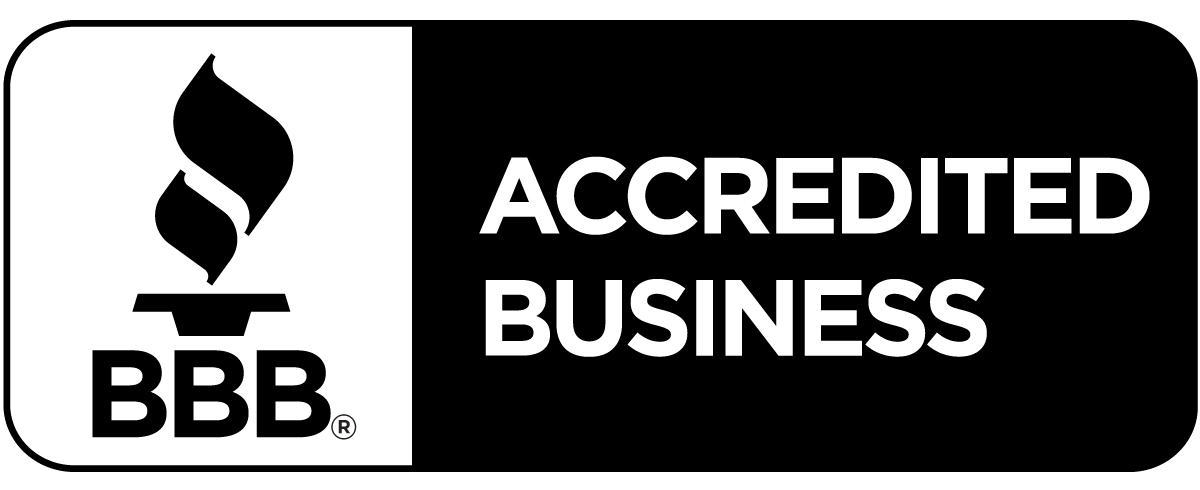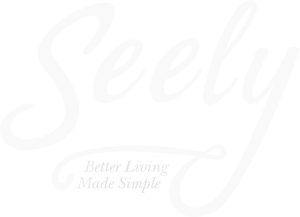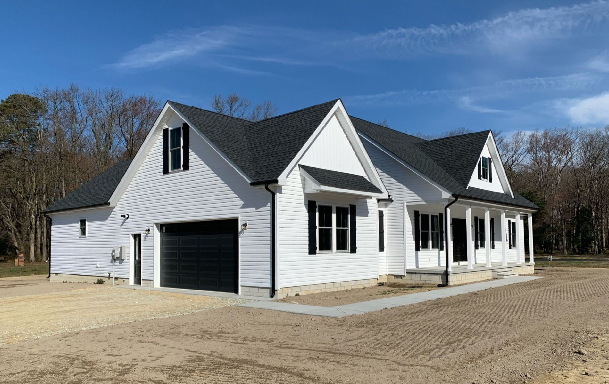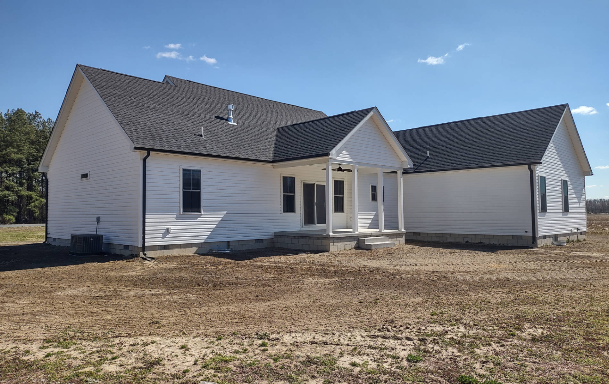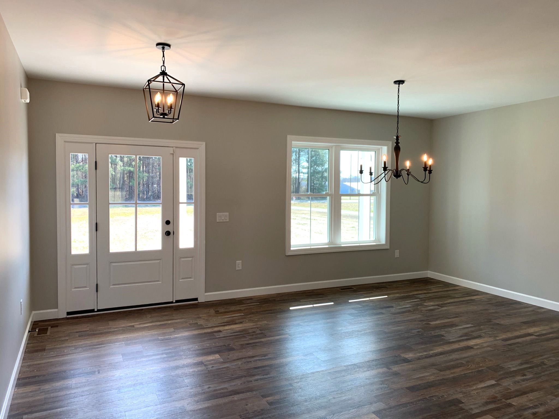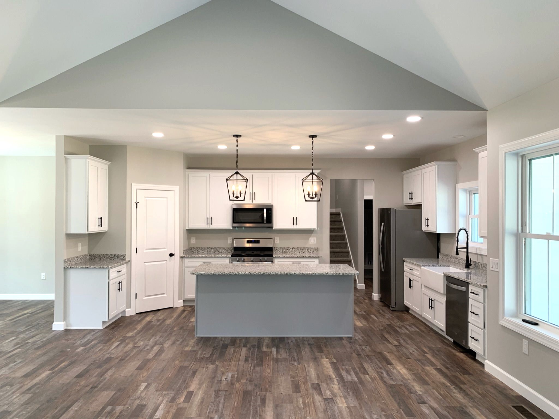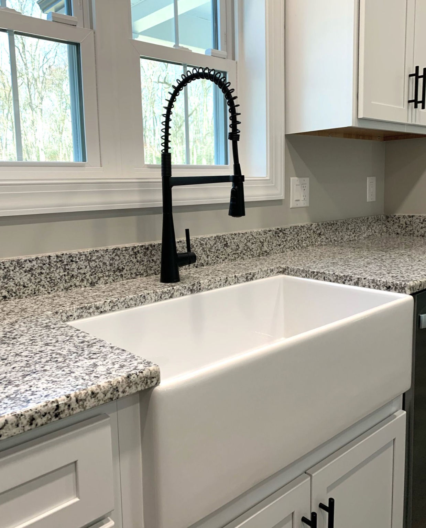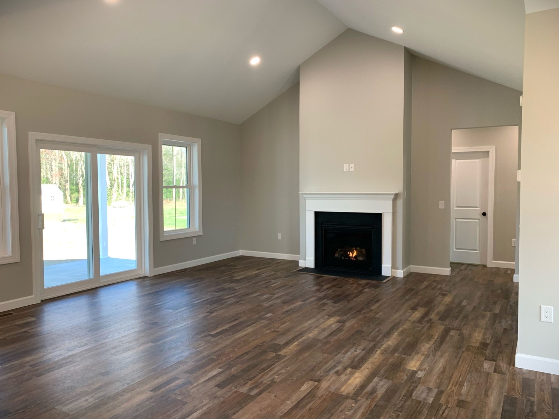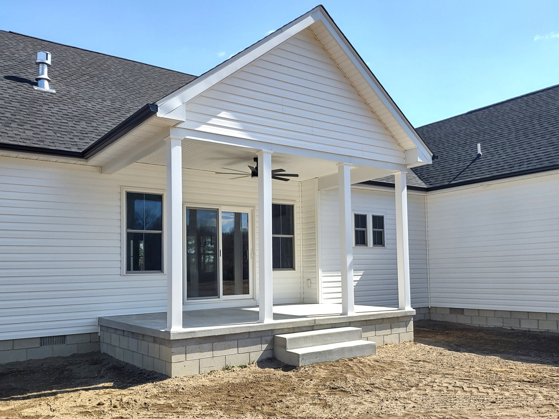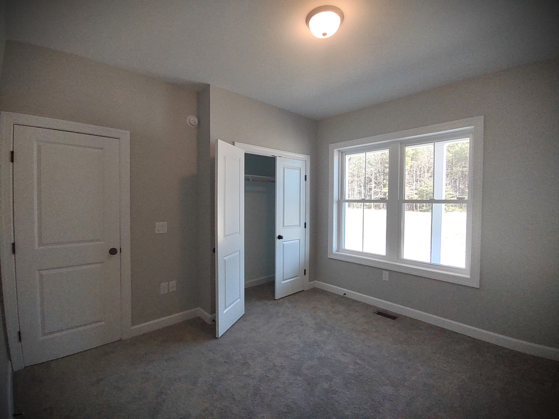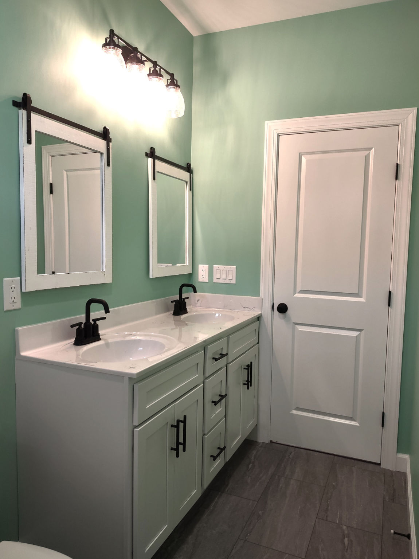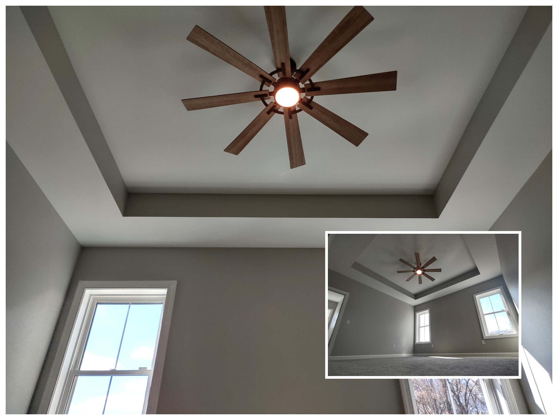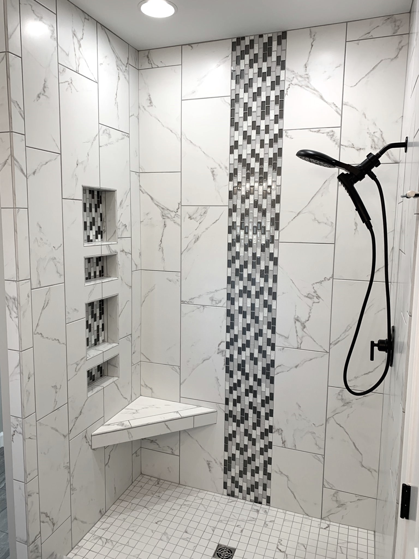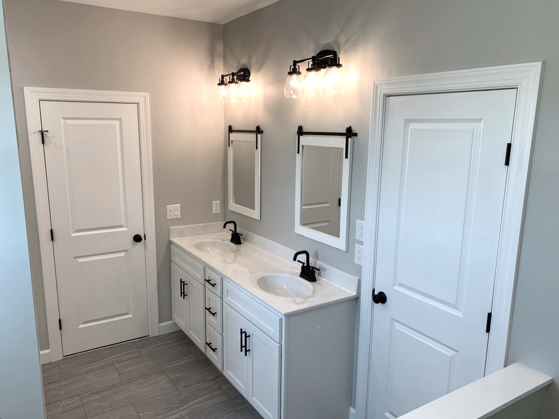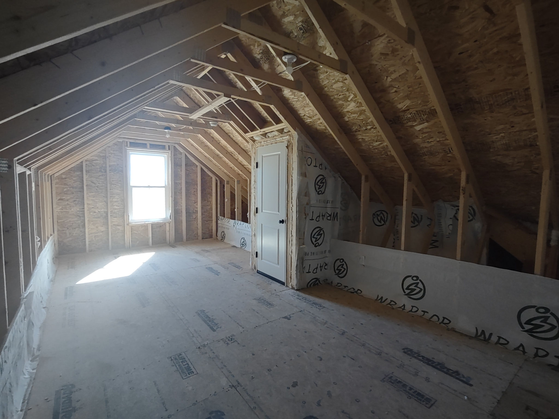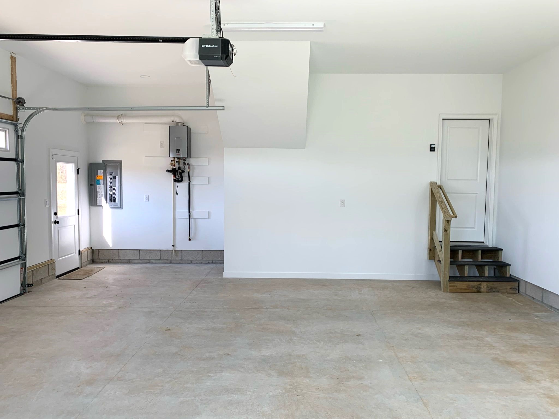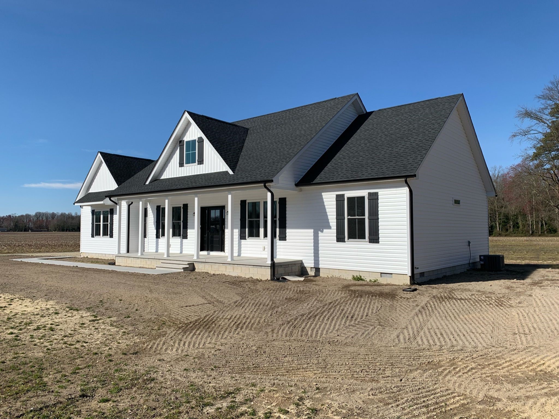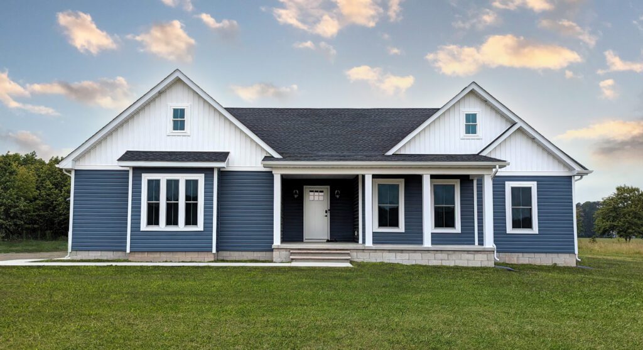New Home Design with Impressive Ceilings to Be Added to Seely Homes Catalogue as The White Oak
This custom 2,145 square foot country home incorporates details consistent with classic farmhouses while adding touches of the contemporary on the exterior, as well as the interior of the home. The vertical siding seen in the gables and Board & Batten 4-board shutters are both classic farmhouse looks. The black finish of the shutters, gutters, and exterior doors modernize the exterior aesthetic.
The front entry opens to a Foyer-Dining Room area featuring dramatic lighting supplied by the owner. The rustic design of the Luxury Vinyl Plank floors throughout the shared spaces of the home are balanced by the clean lines of white, shaker-style Kitchen cabinetry, elegant granite countertops, and bold black hardware and fixtures. The standard stainless-steel sink is replaced with a classic fireclay Farmhouse Sink with a coil-neck black faucet.
The Kitchen faces a Living Room space boasting cathedral ceilings, gas fireplace, and exit to the open-air 160 square foot rear porch that faces a private wooded area.
The hallway adjacent to the Living Room leads to the three Bedrooms, a Full Bath, linen closet, and coat closet on the right side of the home. Each Bedroom includes nearly 6-foot-wide closets with Seely Homes’ signature wooden shelves and coat-rods.
On the opposite side of the home, a luxurious Owner’s Suite features a tray ceiling in the Bedroom, a private Full Bath, two Walk-In Closets, and 5-foot Tile Shower. The shower is tiled vertically with large Calacatta White ceramic tiles and accented with stunning gray and white linear mosaic glass tile. Like the Kitchen, the shower and vanity faucets throughout the Baths are matte black finishes that contrast well with the crisp white and gray countertops, floors, and vanities.
Down the hall from the Owners Suite is a Powder Room, Laundry Room, Garage access door, and stairs to second-floor, unfinished Bonus Room. The 270 square-foot Bonus Room offers owners ample room for storage, and the option for finishing it for an additional bedroom, office, or any kind of space they may need in the future. The 2-Car Garage located directly under the Bonus Room also offers storage space in the closet framed under the stairs, and gets plenty of natural light from the large set of windows that face the front exterior.
The Seely Homes Team was so pleased with the modifications we’ve made to this design and the finished product that it will be added to our catalogue of Home Designs as The White Oak design.
Better Living Made Simple
We provide a simplified experience for those looking to build, renovate, or invest. Subscribe to receive new articles and helpful information for current and future homeowners.
SUBSCRIBE FOR FUTURE UPDATES
"*" indicates required fields
