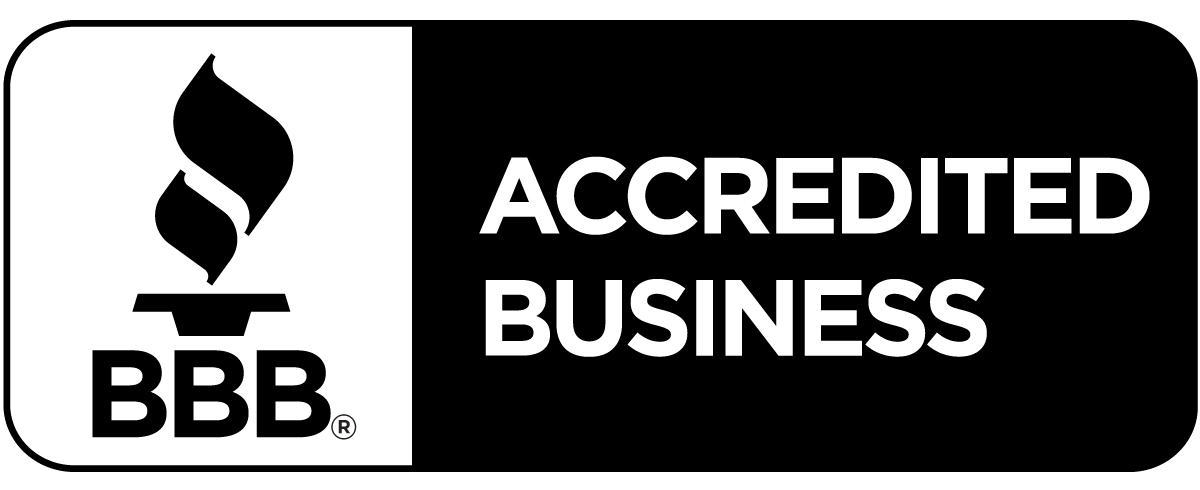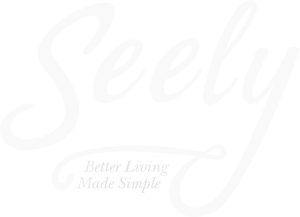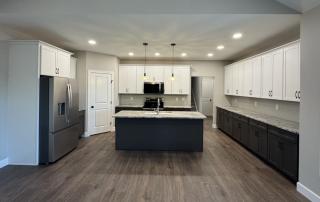Southern Couple Builds Dream Custom Home in Laurel, DE
A southern couple retires to Laurel, Delaware building a custom Holly home plan that features 2,145 square feet of living space, 3 spacious bedrooms, a dedicated office, and 2.5 bathrooms which makes it ideal for families, retirement, or hosting guests.
Modern Farmhouse in Georgetown, DE
We recently built a stunning 2,360 sq. ft. custom home that embodies our commitment to detail and luxury. This custom home was designed with both comfort and style in mind. With 3 spacious bedrooms and 3 full bathrooms, it offers ample room for both family and guests. Every detail of the layout was carefully planned to maximize natural light, flow, and the overall livability of the home.
A Busy and Exciting October at Seely Homes
We are thrilled to share the highlights of this productive and heartwarming month, including team outings, a new employee, new home under construction
Custom Four-Bedroom Country Home in Sussex County
New Home Design with Impressive Ceilings to Be Added to Seely Homes Catalogue as The Holly This custom 2,145 square-foot country home incorporates details consistent with classic farmhouses while adding touches of the contemporary on the exterior and the interior of the home. The vertical siding in the gables and Board & Batten 4-board shutters are classic farmhouse looks. The black finish of the shutters, gutters, and exterior doors modernizes the exterior aesthetic. The front entry opens to a Foyer-Dining Room area featuring dramatic lighting supplied by the owner. The rustic
Craftsman Cape Cod Style Home in Kent County
Seely Homes in Delaware completed a Beautiful Custom Country Home with Room for a family to Grow, a customized cape cod style home
Adams Garage Addition
Garage Addition to the Adams Home Sometimes you can find what you’re looking for just outside of your front door. Such was the case for neighbors of Adrian & Julleanna Seely when they decided to build a Garage Addition on the side of their home. The home already had an existing attached 2-car garage, and the owners were looking to create additional space that could not only store equipment and vehicles, but also double as a space for family and friends to gather. While building a Garage Addition is not as complex as building







