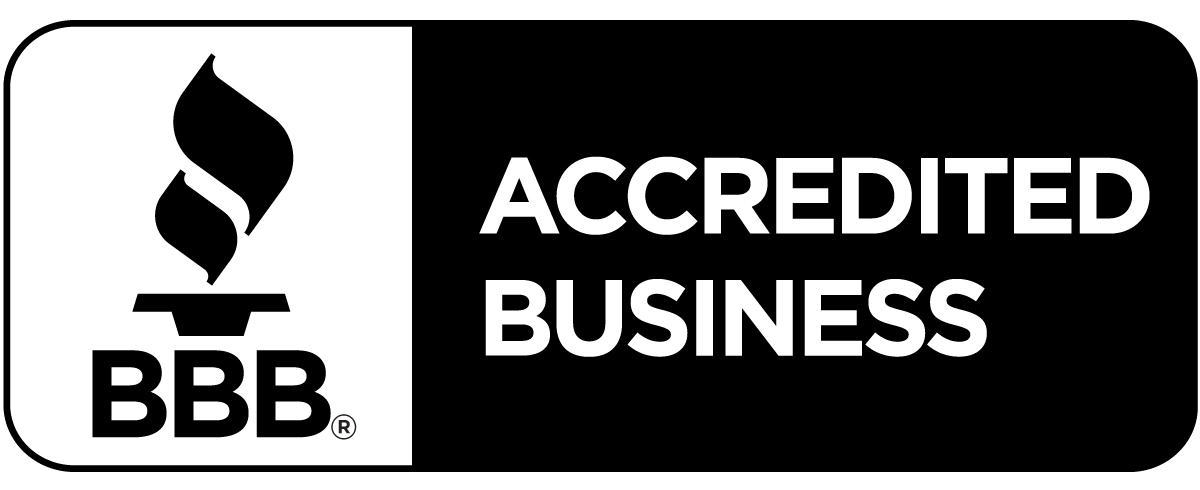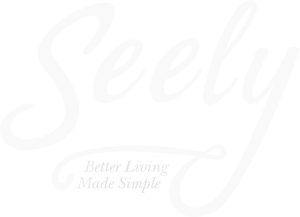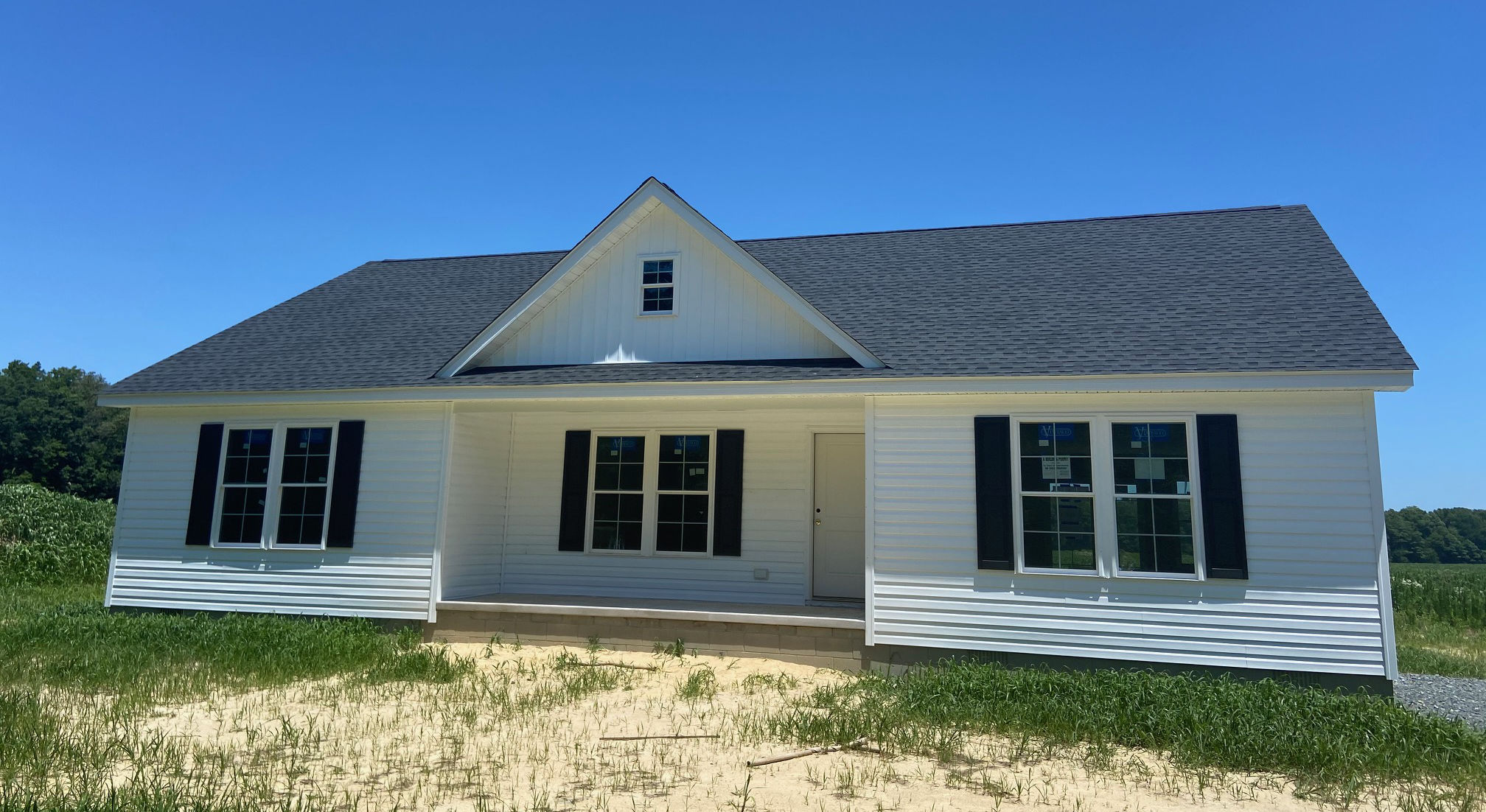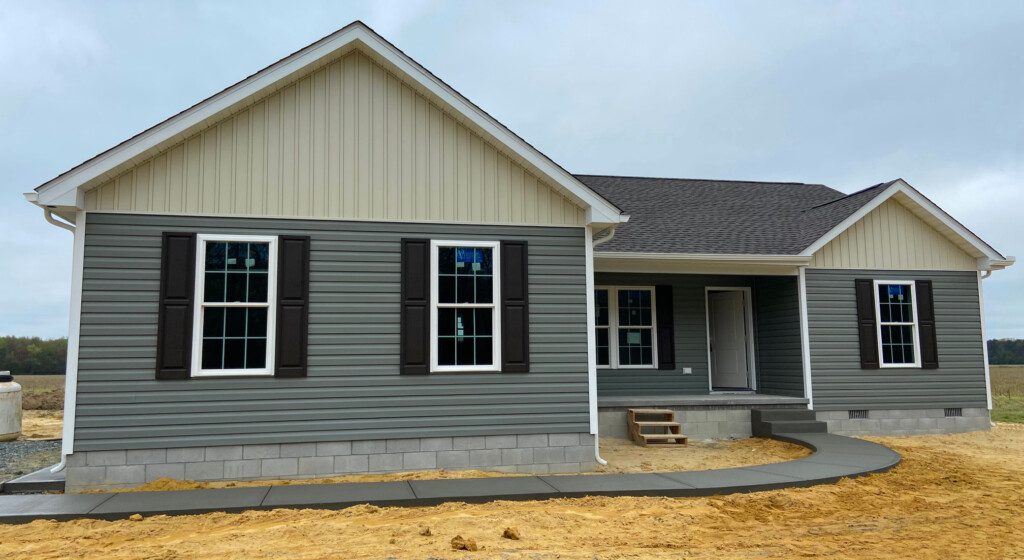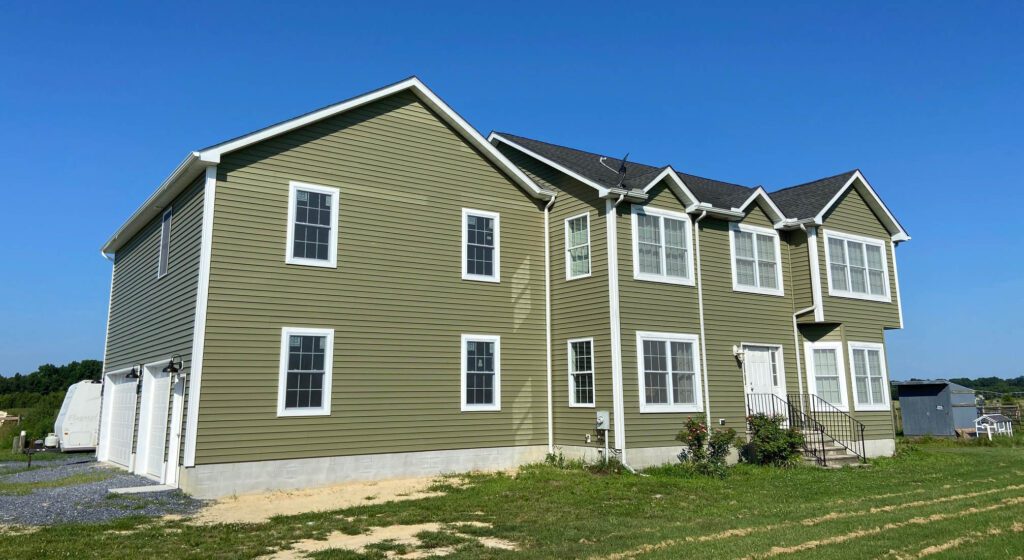CHESTNUT HOME FOR SALE in the countryside west of Greenwood, Del.
It’s your chance to embrace a unique opportunity to own a beautiful new Seely Home! Our Chestnut home is 1611 s.f. on a single-story with 3 Bedrooms and 2 Baths plus a 4th Flex Room for use as a home office, play area or craft room.
The home is situated on nearly an acre of land in the beautiful countryside west of Greenwood. The classic exterior design features white siding with black roof, shutters and front door.
On the inside, you’ll find a spacious Kitchen open to the Dining Area and Great Room. The white cabinets will be accented with a gray/white granite countertop, stainless steel appliances and subway tile backsplash. A large island stands in the center of the kitchen with a coffee bar area beside the pantry.
Down the hall, the Owner’s Suite boasts a large walk-in closet and bathroom with double bowl vanity and 5’ shower. Luxury Vinyl Plank flooring covers the main home with carpet in the bedrooms.
Call 302-841-3224 today for more information or to schedule a private tour.
Better Living Made Simple
We provide a simplified experience for those looking to build, renovate, or invest. Subscribe to receive new articles and helpful information for current and future homeowners.
SUBSCRIBE FOR FUTURE UPDATES
"*" indicates required fields
