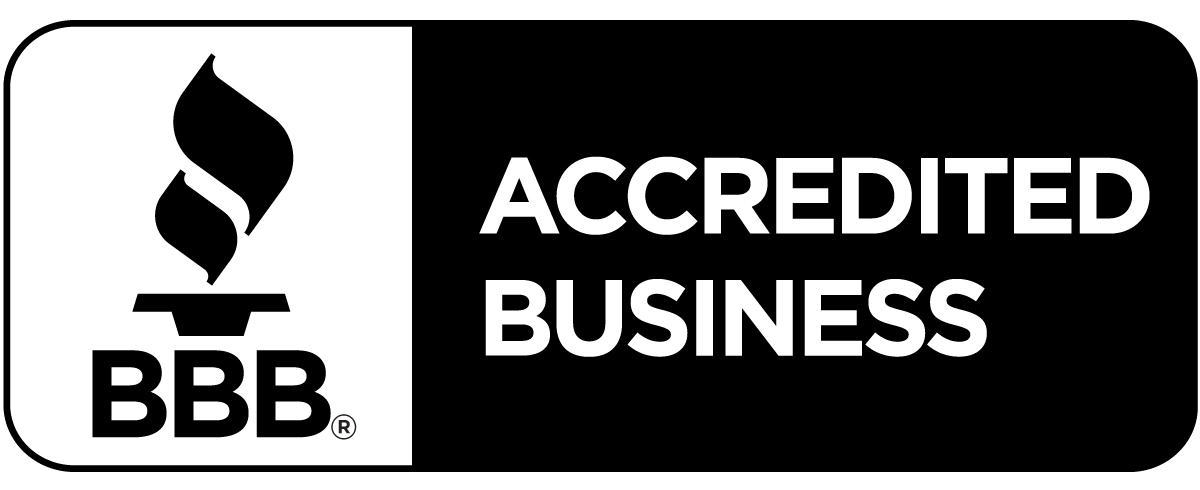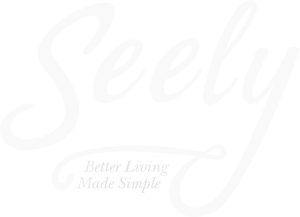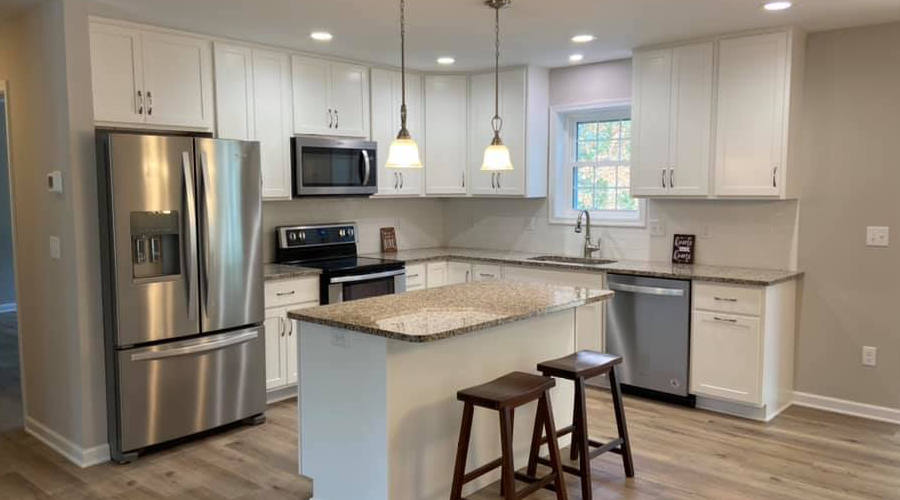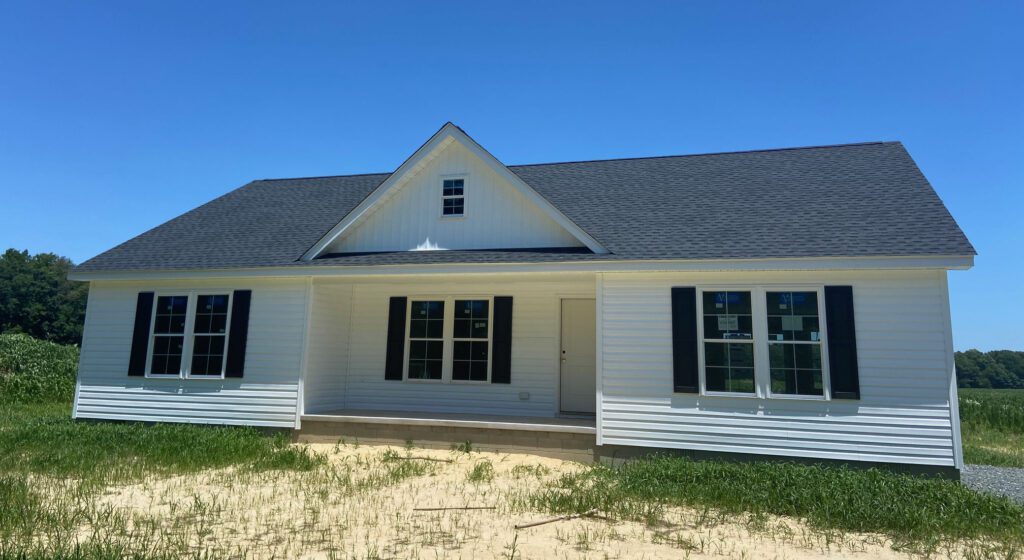Dogwood home offers one-level living with options for Sunroom and Screened Porch
Our Dogwood home design has quickly become our most popular floorplan! It provides an open lay-out with all the popular conveniences in a new home.
It features 1462 s.f. of heated living space with 3 Bedrooms, 2 Full Baths, separate Laundry and Mud room as well as a 2-car Garage and Front porch.
The Kitchen provides a window above the sink for backyard views and island for entertaining and meal prep plus our included white cabinets, granite counters and Whirlpool appliance package.
Clients have customized this home by adding a Sunroom or Screened-in Porch off of the Dining Room. We have also added a fourth bedroom to bring this home to over 1600 s.f.
Enjoy the video to see some of the Dogwood homes that we’ve built and click on this link to view the floorplan.
Better Living Made Simple
We provide a simplified experience for those looking to build, renovate, or invest. Subscribe to receive new articles and helpful information for current and future homeowners.
SUBSCRIBE FOR FUTURE UPDATES
"*" indicates required fields



