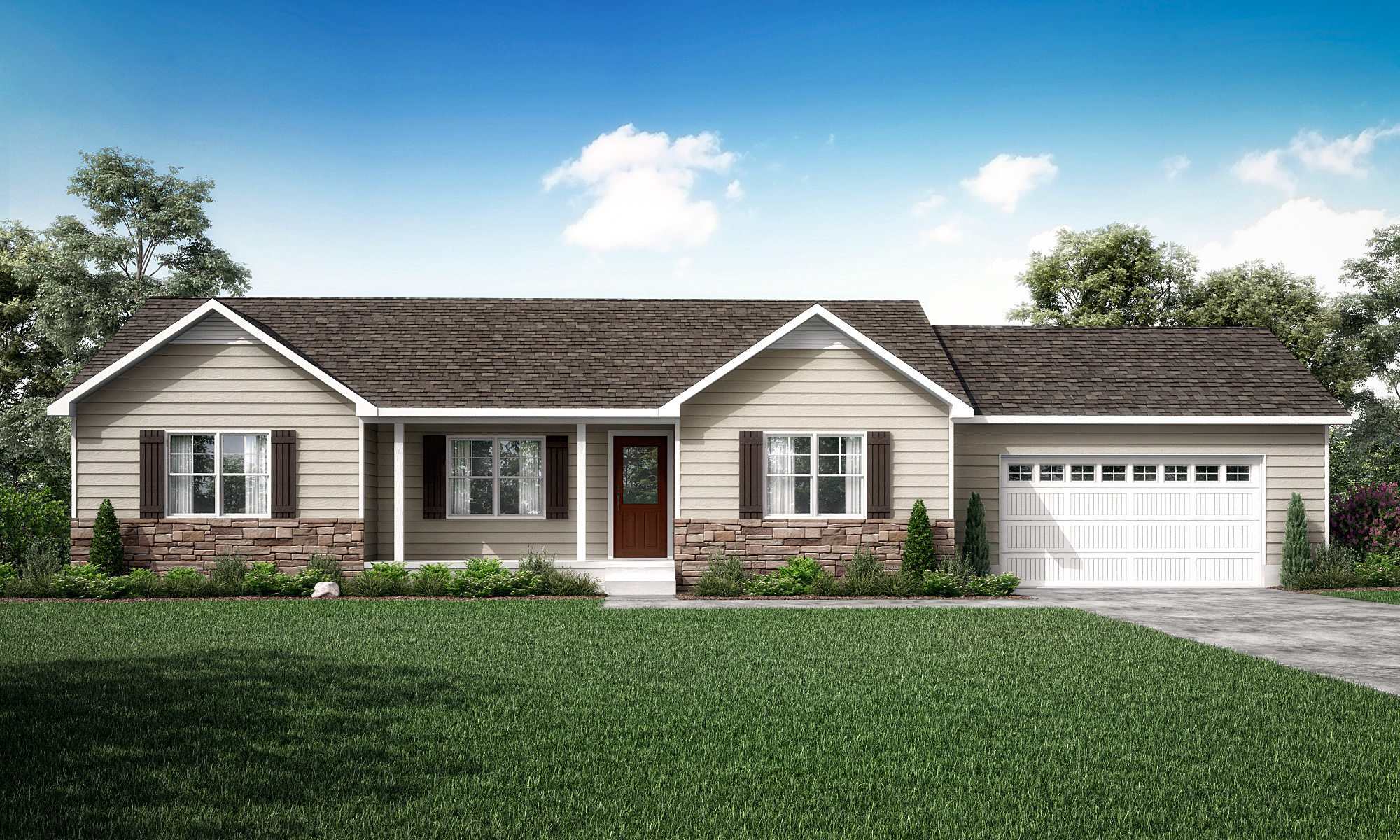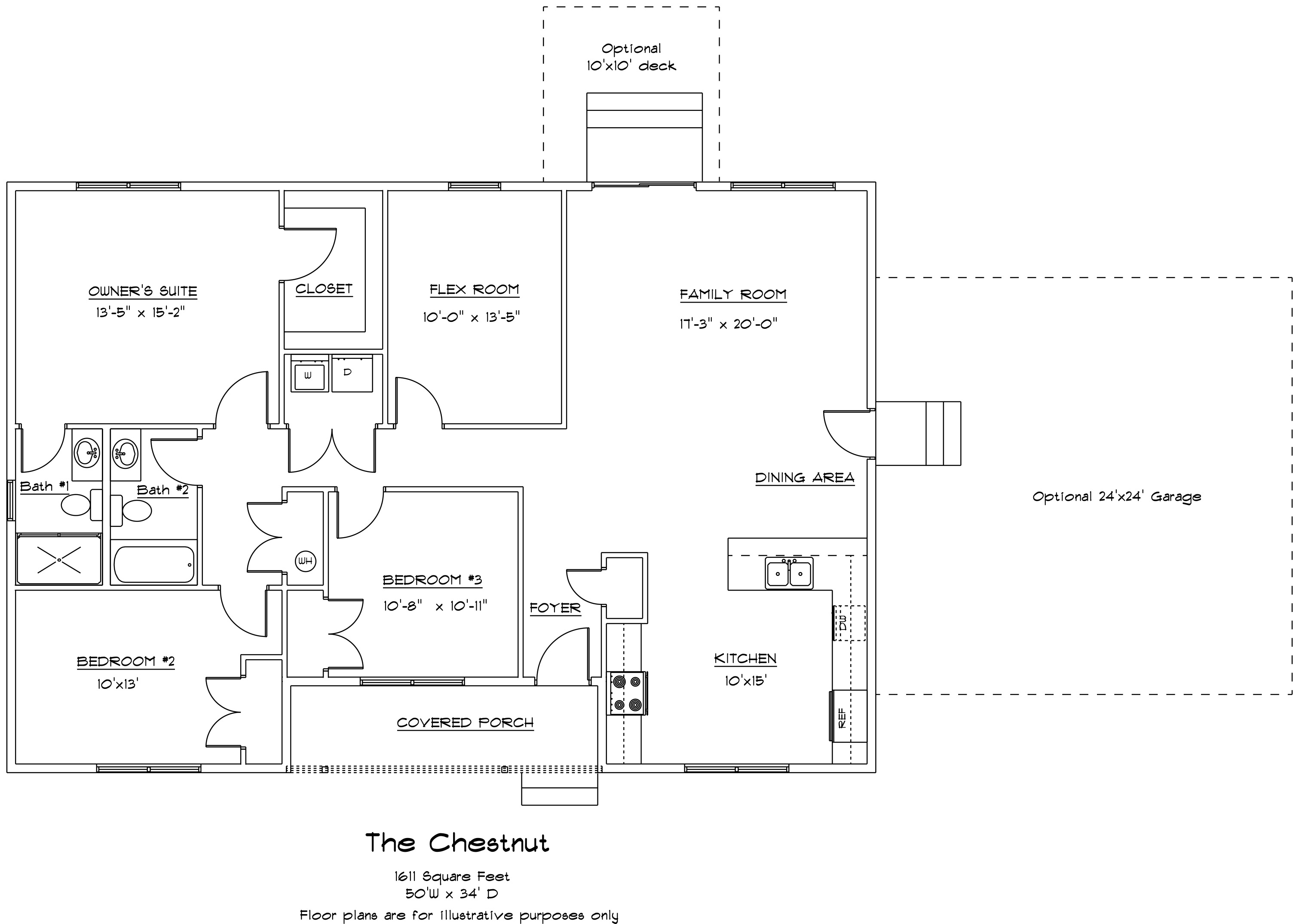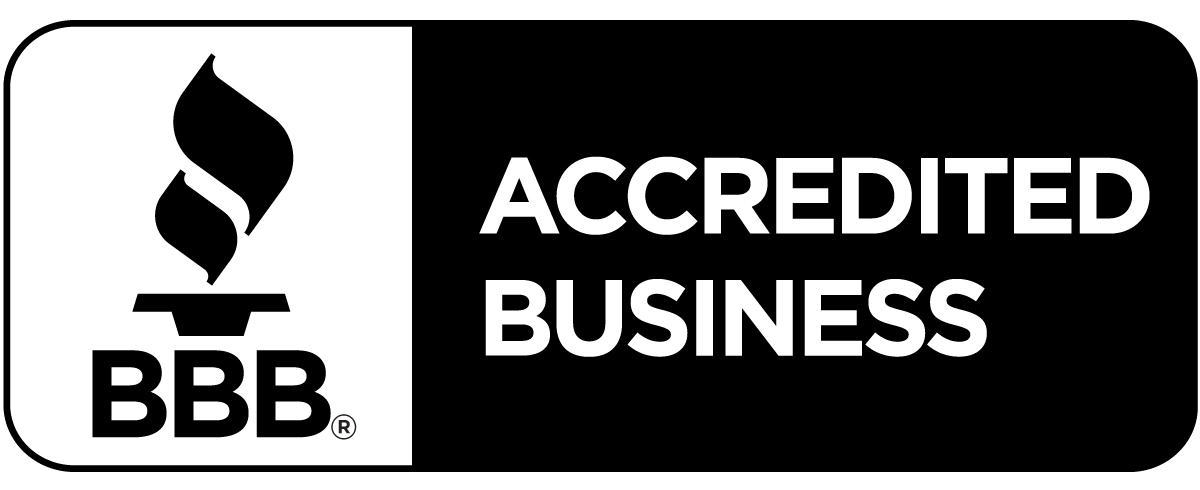SEELY HOMES
The CHESTNUT
Homes Under 300k
1,611 s.f.
3/4 Bedrooms
2 Bathrooms
Optional Garage


Visit us at our office at 9111 Antique Alley, Unit 3, Bridgeville, DE!
9111 Antique Alley,
Unit 3, Bridgeville, DE!
Visit us at our office:
9111 Antique Alley,
Unit 3, Bridgeville, DE!
(302) 470-5204

SEELY HOMES
1,611 s.f.
3/4 Bedrooms
2 Bathrooms
Optional Garage

