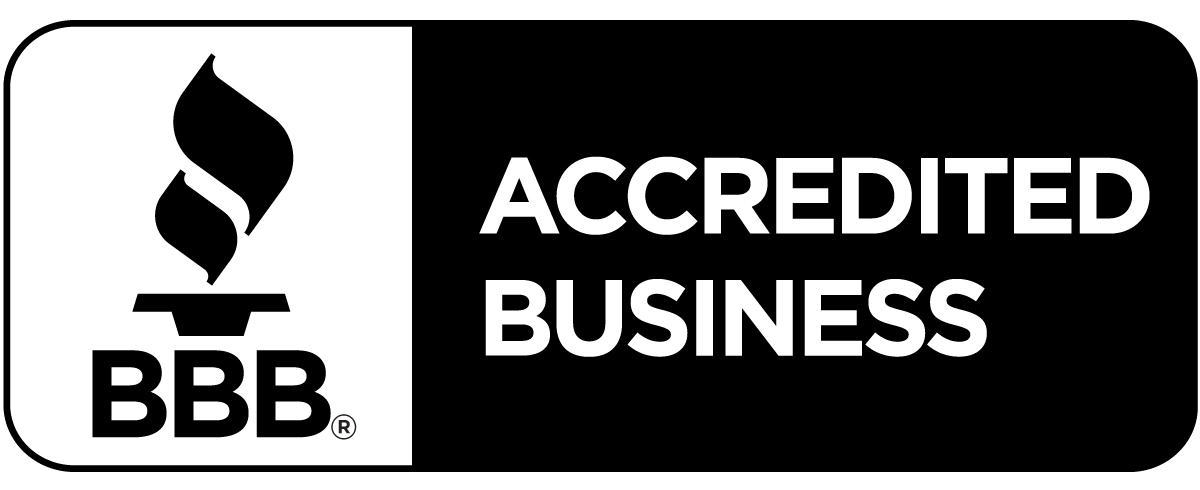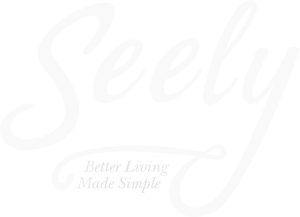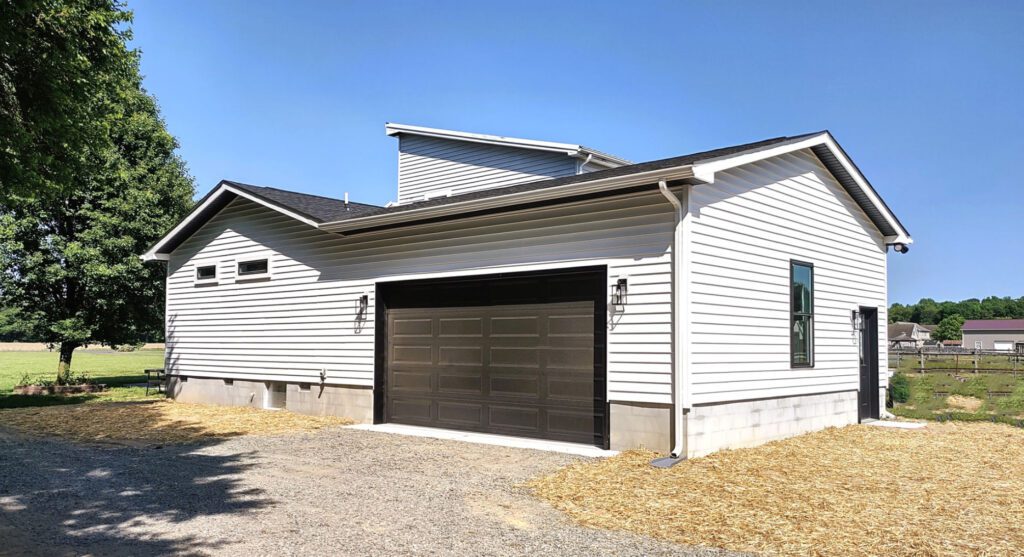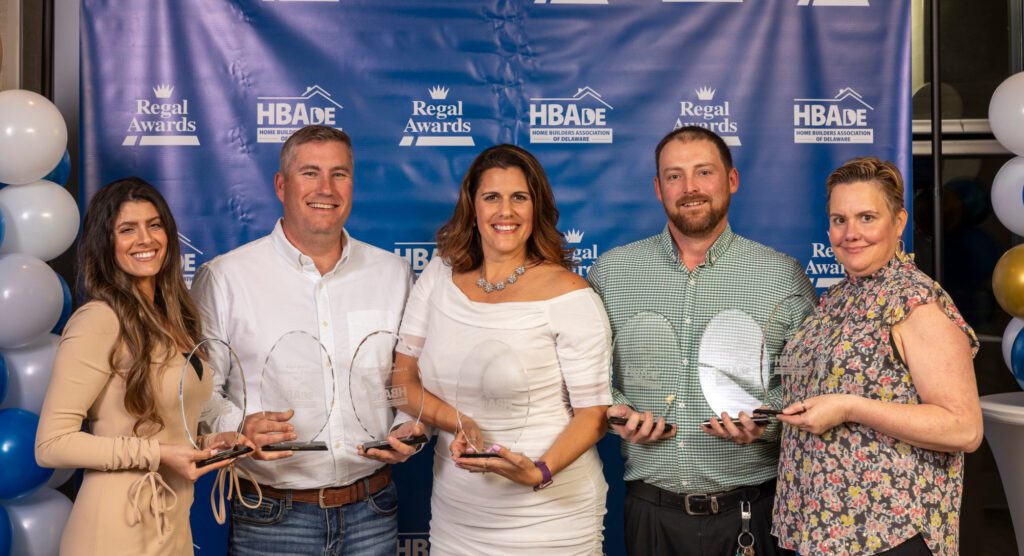Custom Country Home in Kent County, Del.
Seely Homes is incredibly proud of our collection of home plans, but often clients come to us with certain wants and needs that call for a custom home design. After months of collaborating, the owners and Seely Homes team landed on this beautiful colonial-ranch style home design that best suited the owner’s specifications.
This 2,088 square-foot home sits nestled in a rural wooded area on the outskirts of Harrington, Delaware. Follow the driveway through the trees to a side-entry two-car Garage attached to a beautiful Pewter Gray, single-story home. White trim frames the home’s primary pewter-gray lap siding, the Board & Batten vertical siding in the front gables of the home, as well as the front exterior windows. The 2-Car Garage is fully drywalled, painted, and complete with storage space accessible from a pull-down stair.
The front door opens to a Foyer / Dining Room area with a dividing wall separating it from the Kitchen and Living Room areas. Lexington-RigidLock, a rustic, oak wood-style LVP flooring is installed throughout the shared living spaces and bedrooms of the home. Cathedral ceilings in the Living Room give the space a grand, airy feel which is perfect for entertaining. Glass sliding doors and numerous windows offer a pleasant amount of natural lighting and beautiful views of the wooded backyard.
The Living Room is an open concept that flows into a luxury Kitchen. This beautiful kitchen is lined numerous luxury features including KitchenAid stainless appliances, farmhouse sink, pot-filler, gorgeous range hood, and a 14” Black Pearl granite overhang on a 9’ Island for plenty of seating. A stunning White Ice granite sits atop of the Kitchen perimeter cabinets along with an aesthetically pleasing white subway tiled backsplash. The Kitchen is lined with warm Mineral Gray shaker-style cabinetry that beautifully compliments the Colonial Yellow walls, and white trim accents.
A hallway off the Kitchen connects the Owner’s Suite, Laundry, Pantry, and Garage to the rest of the home. A large Pantry is accessible through the Laundry Room; Both finished with Klondike Luxury Vinyl Tile waterproof flooring, and Seely Homes’ signature wood shelving.
Natural light can illuminate the Owner’s Bedroom which merits the addition of two transom windows along with two full-sized windows facing the backyard. The Owner’s Suite Bathroom has a 6’ double-bowl vanity, water-closet, linen closet, and tile-shower fitted between two separate Walk-In Closets. The Klondike RockLock LVT and mineral gray cabinetry are carried from other rooms of the house into the Owner’s Bath. The vanities are topped with crisp white Misterio stone, which features soft gray veining. The shower is designed with a transom window, and white, beveled subway tile installed vertically.
Painted Colonial Yellow, like the rest of the home, Bedroom 2 sits in the rear-left corner of the home, while the Den offers views of the front yard. The second Full Bath in the home is a Jack-and-Jill style positioned between the second Bedroom and Den. Next to the Den, and adjacent to the Living Room is a Private Study which also shares views of the front yard and driveway.
With thorough planning and preparation, the Seely Homes’ team was able to complete construction, and present the keys to the happy homeowners in just under 7 months.
Contact us to start your dream home
Click the button below or call us at (302) 470-5204. And, check out our Included Features page to see how we make the building process easy for you, and to see specs and luxury features included at no added cost.
Better Living Made Simple
We provide a simplified experience for those looking to build, renovate, or invest. Subscribe to receive new articles and helpful information for current and future homeowners.
SUBSCRIBE FOR FUTURE UPDATES
"*" indicates required fields





















